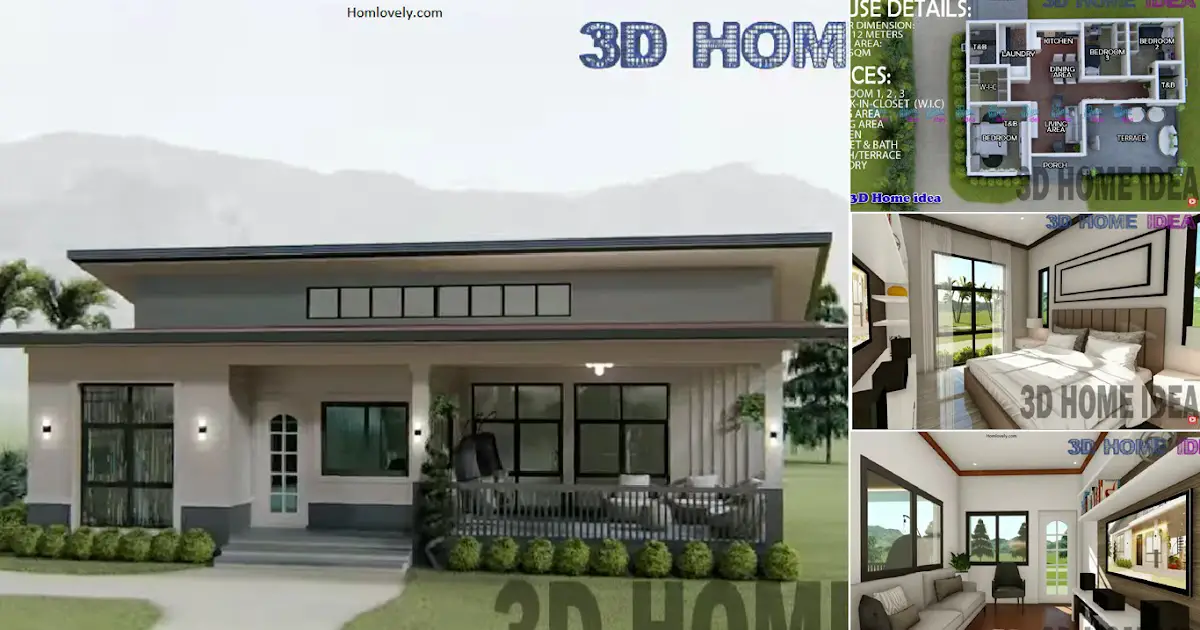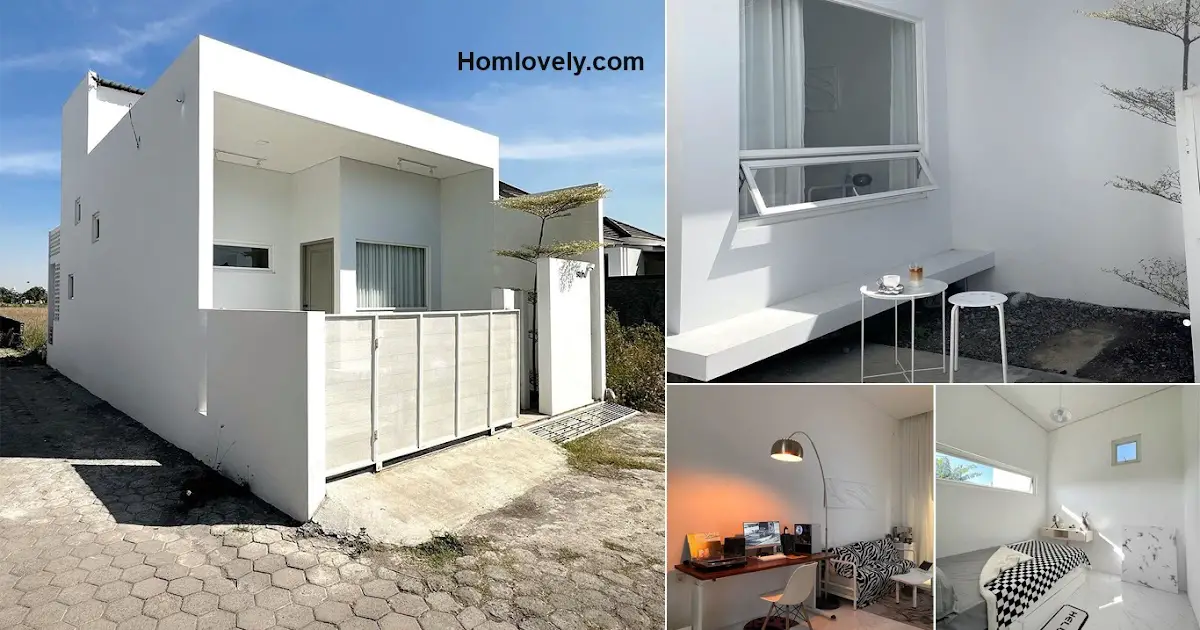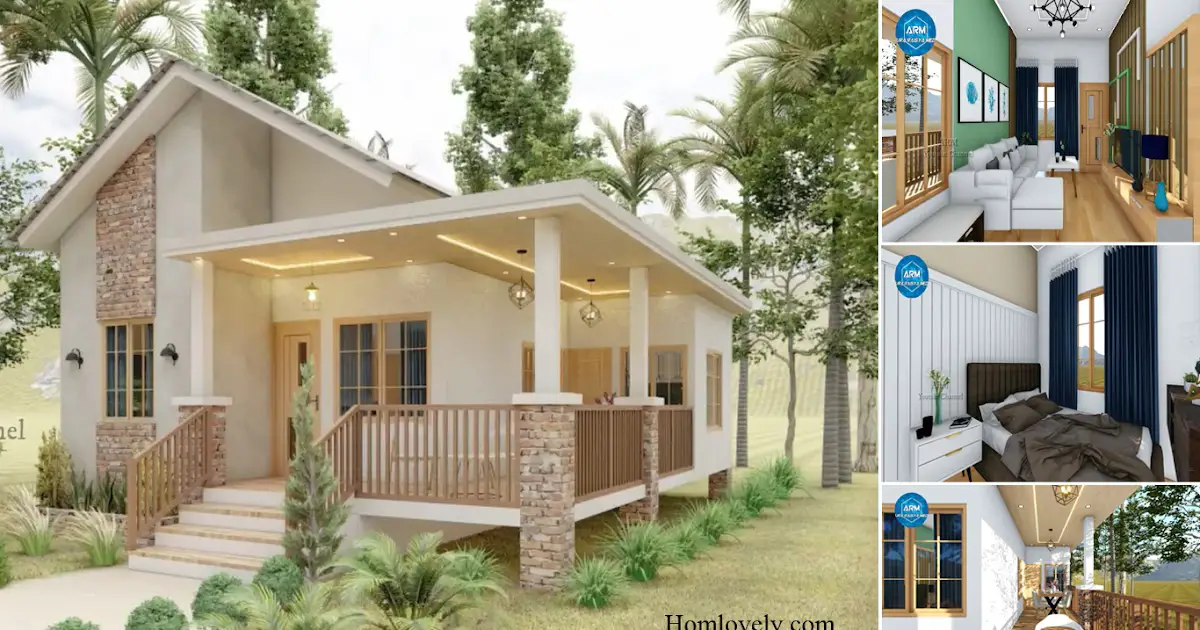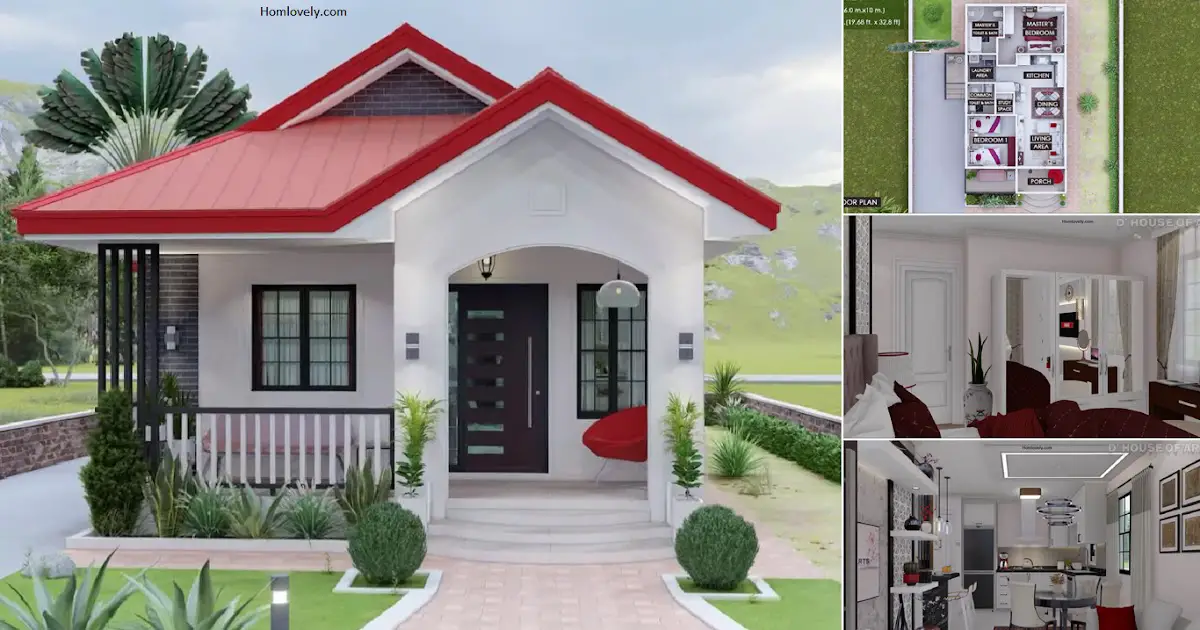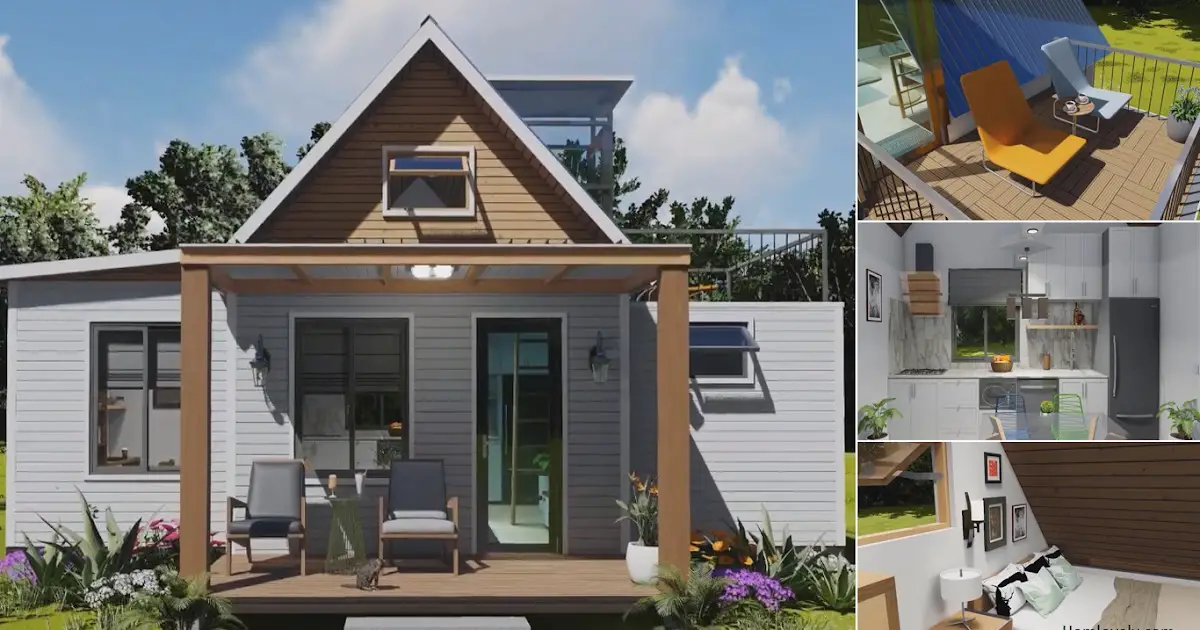Share this
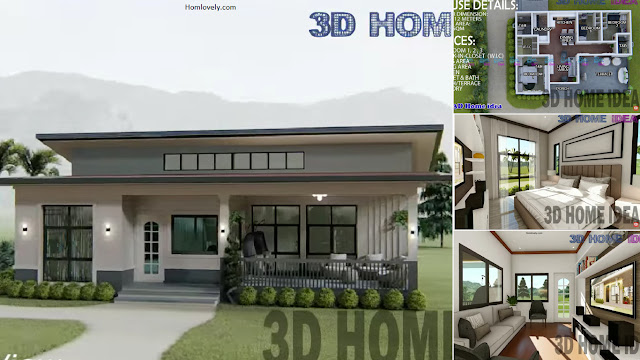 |
| 12 x 8.5 M House Design with 3 BEDROOMS ( Floor plan) |
Facade
.png)
The exterior design of the house is beautiful and charming with the dominance of white and gray colors making the house look more gorgeous. In addition, this front area can be used as a relaxing area by placing several chairs and tables, complemented by sweet fence accents.
Living area
.png)
Entering the house, there is a living area that has a large space. This area is beautifully designed and charming with various windows that make this area warm. The selection of various beautiful and suitable furniture is also an attention seeker.
Bedroom
.png)
After a long day of activities, the body deserves a good rest. This room provides both comfort and beauty with a variety of beautiful furniture. In addition, this room is designed in a charming and luxurious way with the use of various design details.
Floor plan
.png)
Lets take a look at the detail of this house design, this house looks amazing with 12 x 8.5 M, that contains of many mandatory house, those area :
– Porch
– Living area
– 3 Bedrooms
– Kitchen and dining area
– 2 Bathrooms
– Laundry area
That’s 12 x 8.5 M House Design with 3 BEDROOMS ( Floor plan). Perhaps this article inspire you to build your own house.
Author : Devi
Editor : Munawaroh
Source : 3DHome-Idea
