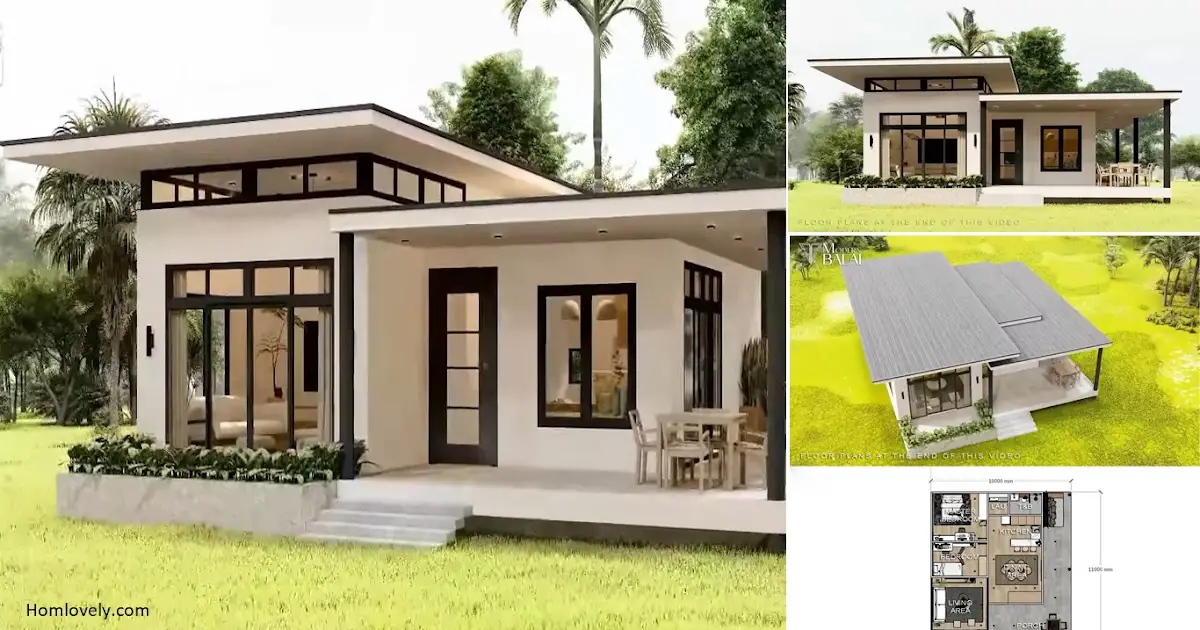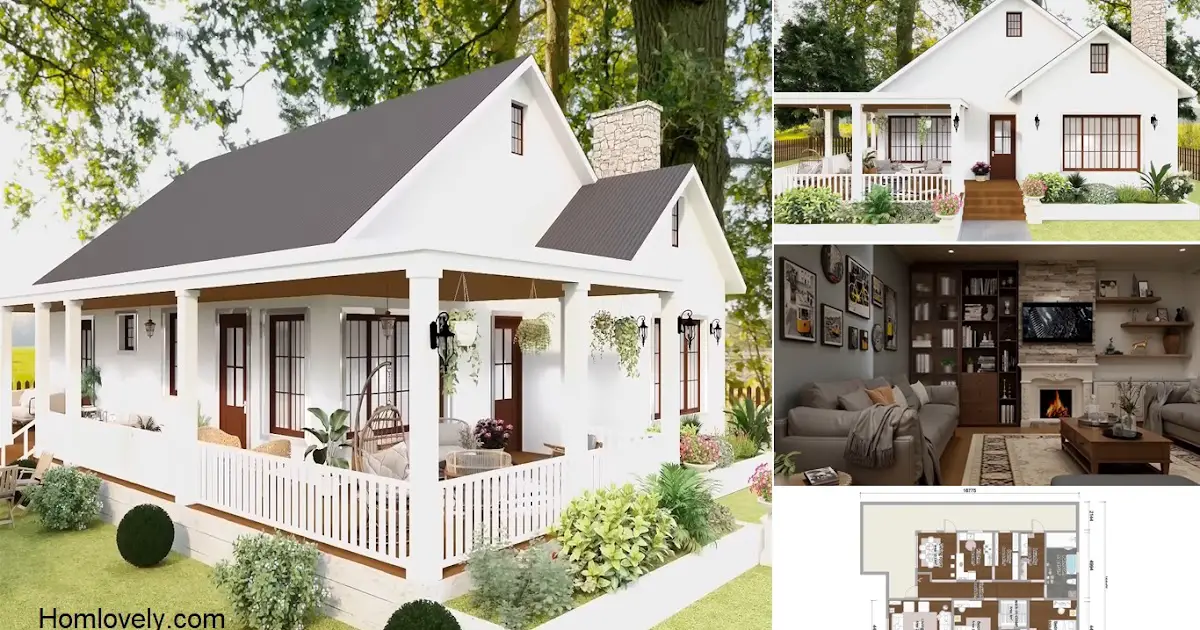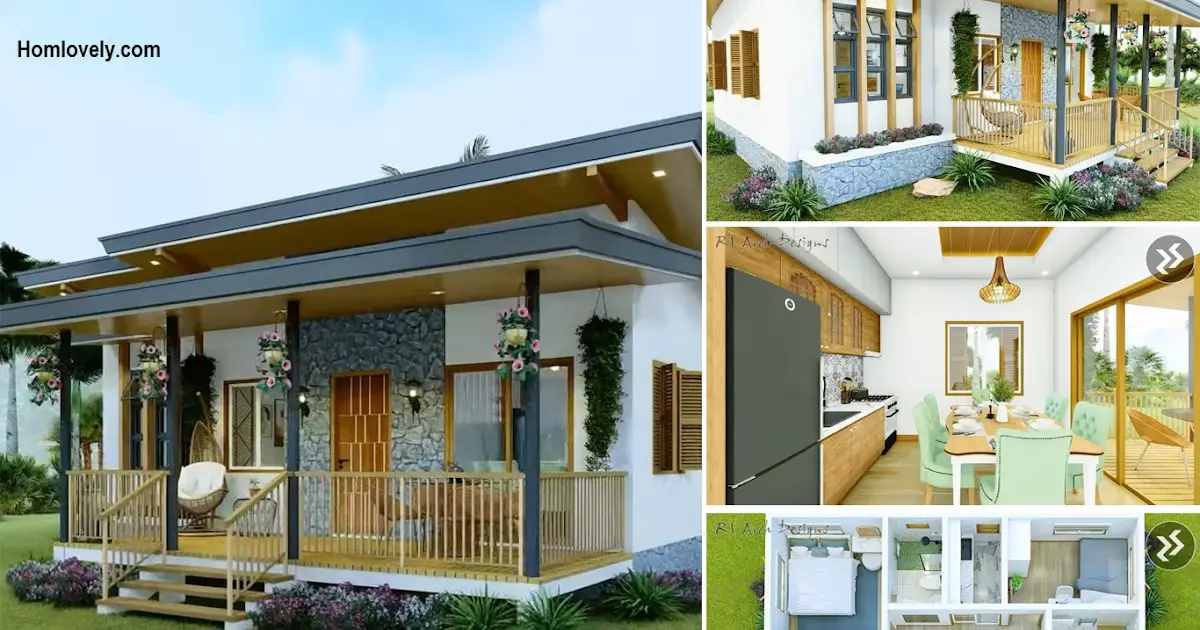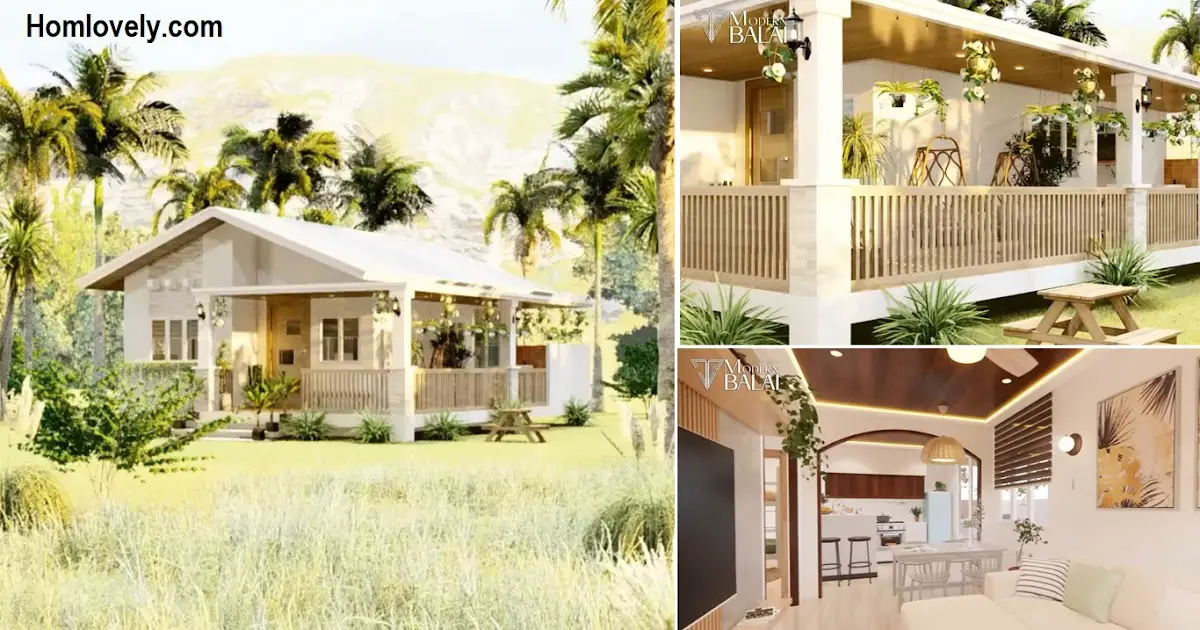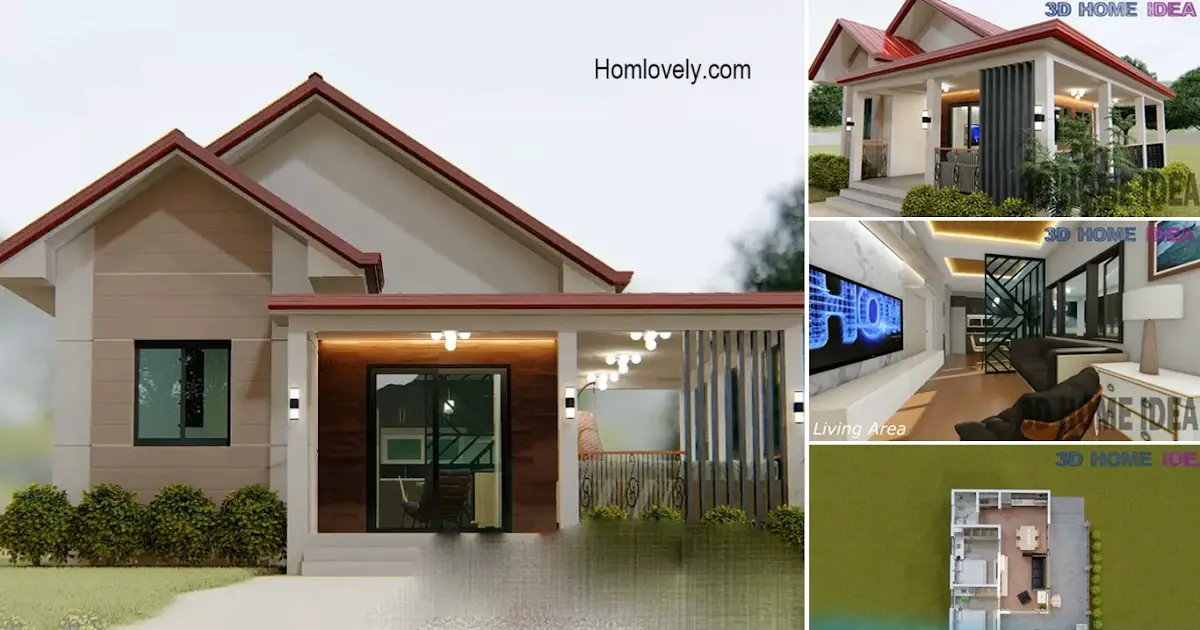Share this
 |
| 110 Sqm Simple Farmhouse Design Idea |
— A minimalist house with an area of 110 sqm can be one of the ideal home design ideas for a family. This unique and simple farmhouse-style design can be an affordable option. With complete facilities and a semi-modern look, let’s check out this “110 Sqm Simple Farmhouse Design Idea” below!
Facade Design
 |
| Facade |
This house has a semi-modern farmhouse concept. Hence, the facade looks simple yet elegant. It appears to have a spacious terrace, from the front to the side of the house which is one of the characteristics of the farmhouse itself. The dominant white colour with a combination of black makes it look modern and bold.
Side View
 |
| Side View |
Another characteristic is that this house has many windows. These windows are very useful both as ventilation and a source of natural lighting for the inside of the house. In addition, it looks like this house has a simple design without any unnecessary shapes.
Roof Design
 |
| Roof Design |
This minimalist roof with a flat shape is made in combination so that it does not feel monotonous and more modern. The design looks wider so that it can protect the house more optimally. This roof model is usually more affordable, so it can be a good choice.
Living Area
 |
| Living Area |
The living room looks spacious thanks to the use of white colour and the high ceiling design. As seen earlier, this room has a large glass window design. It is this window that provides the room with light and airy feel.
Window Seat
 |
| Window Seat |
With a large glass window design, it can make the room bright. Now utilise this space more functionally, for example adding a window seat. The window seat can be a cosy relaxing spot for reading books or just chatting with your loved ones.
Dining and Kitchen Area
 |
| Kitchen and Dining Area |
In line with the minimalist concept and neutral colours used, the dining room and kitchen also use a combination of these colours. Equipped with a beautiful wood-finished kitchen set, as well as an elegant marble-tiled table top design. The U-shape arrangement makes the kitchen more organised.
Bunk Bed
 |
| Kids Bedroom |
One of the ways to optimise a room is the selection of furniture and the layout used. The following children’s room uses bunk beds, so it can have additional space. The interior is minimalist with a dominant white colour, making the impression of a wider room.
Floor Plan
 |
| Floor Plan |
This minimalist house is built on 10 x 11 metres or 110 Sqm. It has a 1-storey design with facilities that are quite complete and ideal for a family. A spacious terrace with cool green spots, living room, kitchen and dining room, 2 bedrooms and 1 bathroom, and also a small laundry room. Very compact and ideal, right?
Like this article? Don’t forget to share and leave your thumbs up to keep support us. Stay tuned for more interesting articles from us!
Author : Rieka
Editor : Munawaroh
Source : Youtube.com/ Modern Balai
is a home decor inspiration resource showcasing architecture, landscaping, furniture design, interior styles, and DIY home improvement methods.
Visit everyday… Browse 1 million interior design photos, garden, plant, house plan, home decor, decorating ideas.
