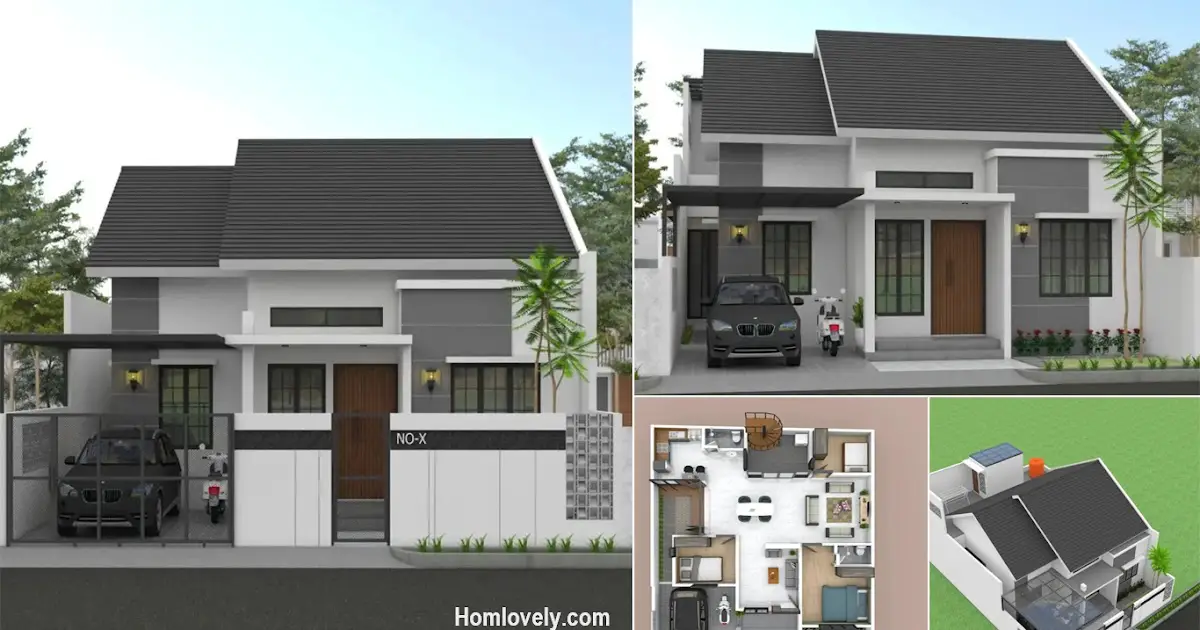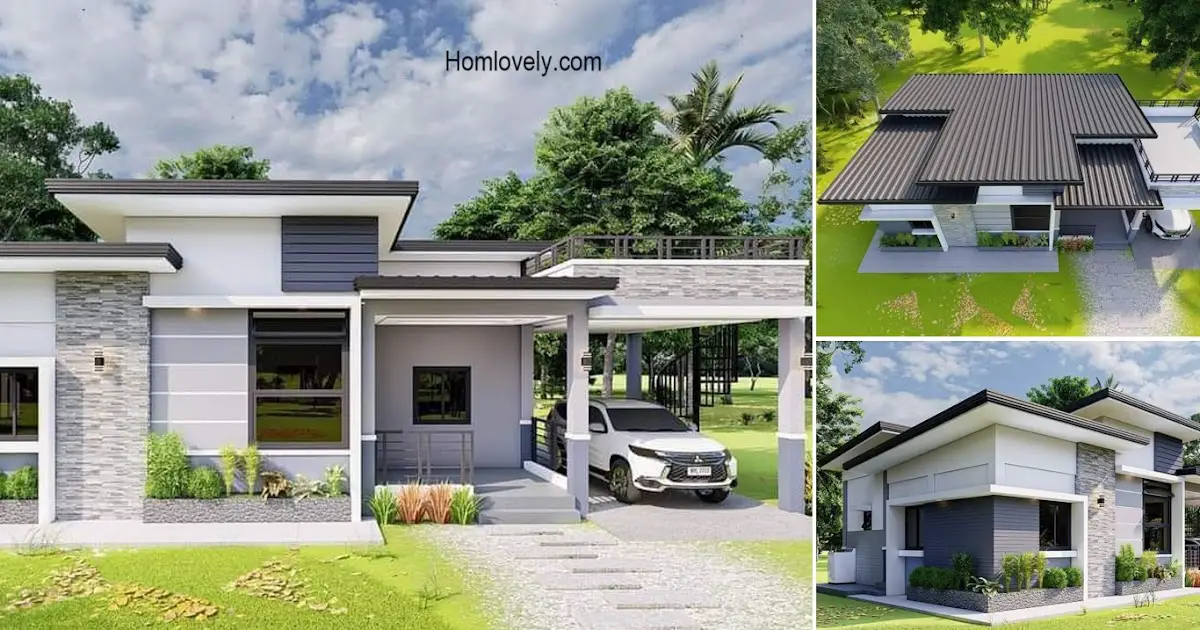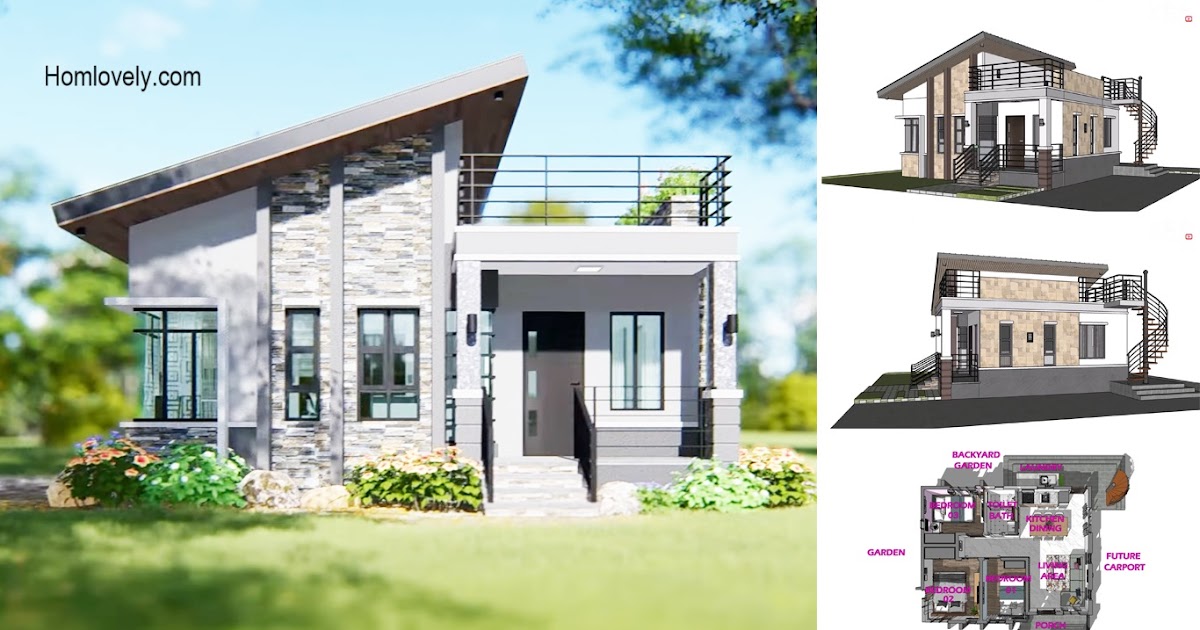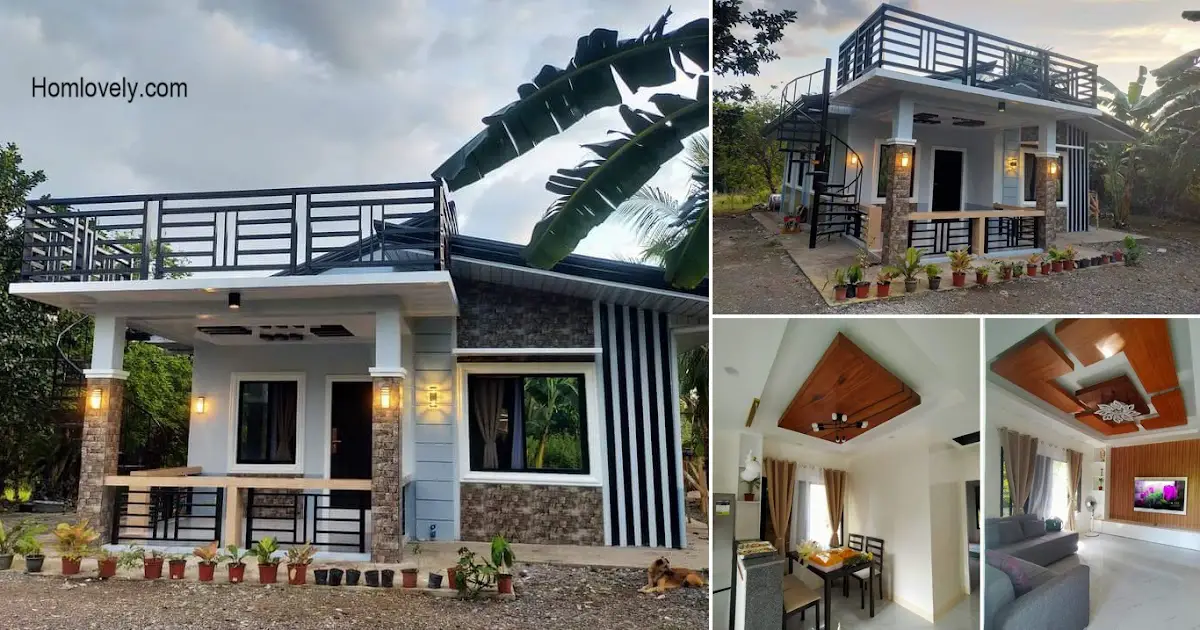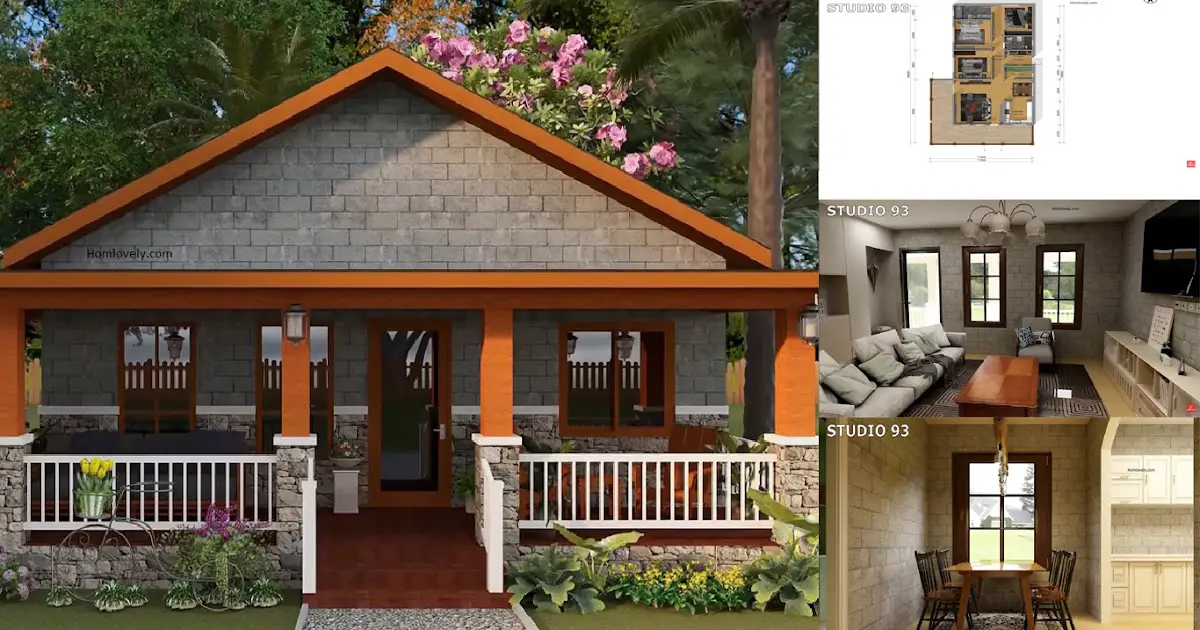Share this

– This one-story house in a modern minimalist design looks simple but provides the right comfort. The design of a house that has facilities of up to 3 bedrooms can be lived with up to 6 people. For more details, you can listen to the review below which is also equipped with 2D and 3D floor plans.
Exterior design

The exterior design of this house is equipped with a fence. Thus making home security guaranteed. For fence design, you can combine materials by installing perforated fences for entrances and also permanent fences in white and gray.
Then give a touch of roaster material on the other side so that the fence design is not monotonous. Give a small garden in front of the fence so that the atmosphere around the house looks more fresh and relaxed.
Facade looks

In the front view of the house, there are 3 parts, namely the carport, entrance terrace, and garden in the front yard of the house. For the carport area, you can install a canopy as a protector of your vehicle. You can also add plants as decorations in the entrance terrace area and also near the carport to beautify the design and appearance of the façade of the house.
Top view

Upper view, this house wears a gable roof that is widely used. At the back of the house itself, there is a roof deck area that can be used as a laundry area or clothesline and also a water reservoir. You can add a roof in this roof deck area so that it is protected and you can use it to relax.
2D & 3D floor plans


For the house plan, the 2D and 3D images above give a more complete explanation. The house consists of:
- terrace
- carport
- living room
- family area
- dining room
- kitchen
- 3 bathrooms
- 2 bathrooms
- laundry area
Author : Yuniar
Editor : Munawaroh
Source : media.pesonarumah
is a home decor inspiration resource showcasing architecture, landscaping, furniture design, interior styles, and DIY home improvement methods.
Visit everyday… Browse 1 million interior design photos, garden, plant, house plan, home decor, decorating ideas.
