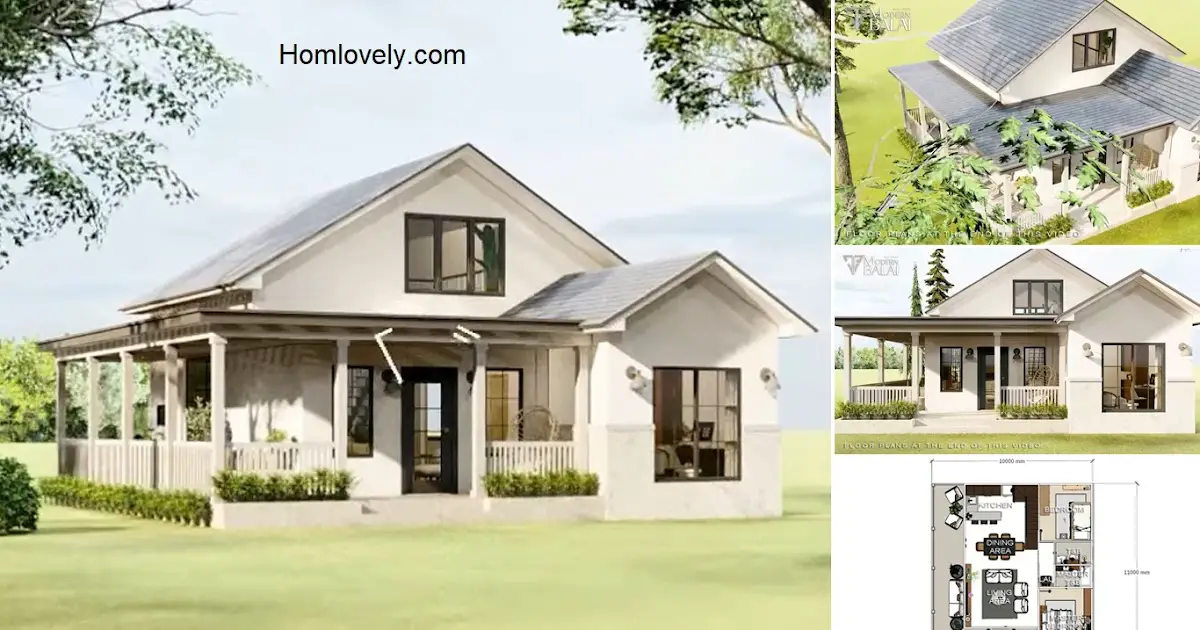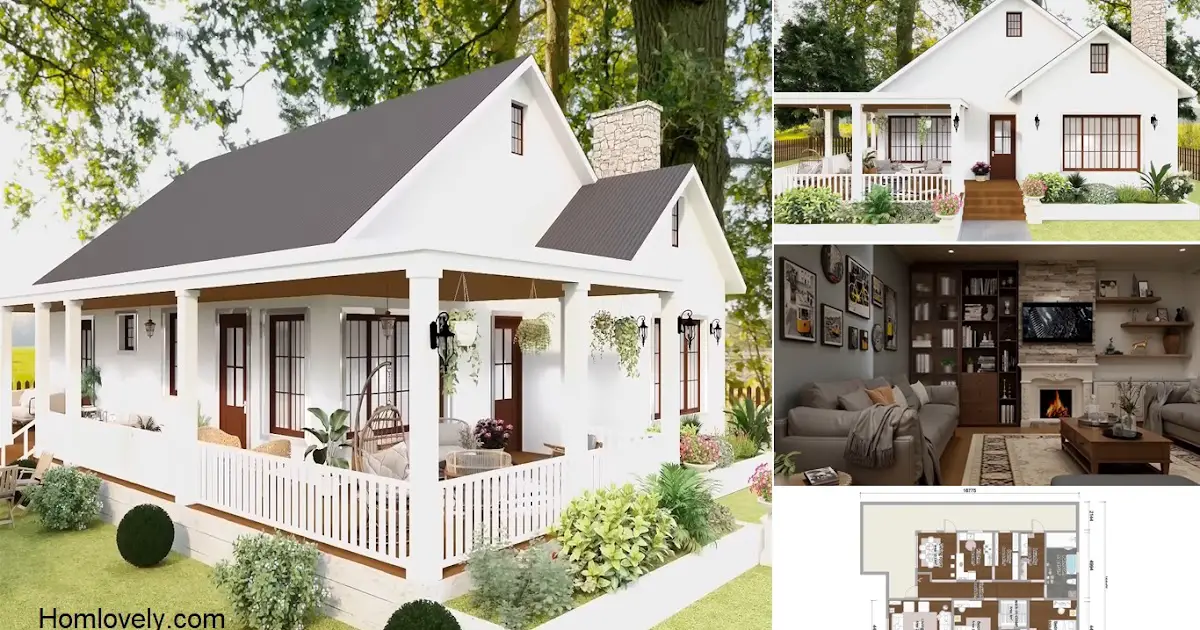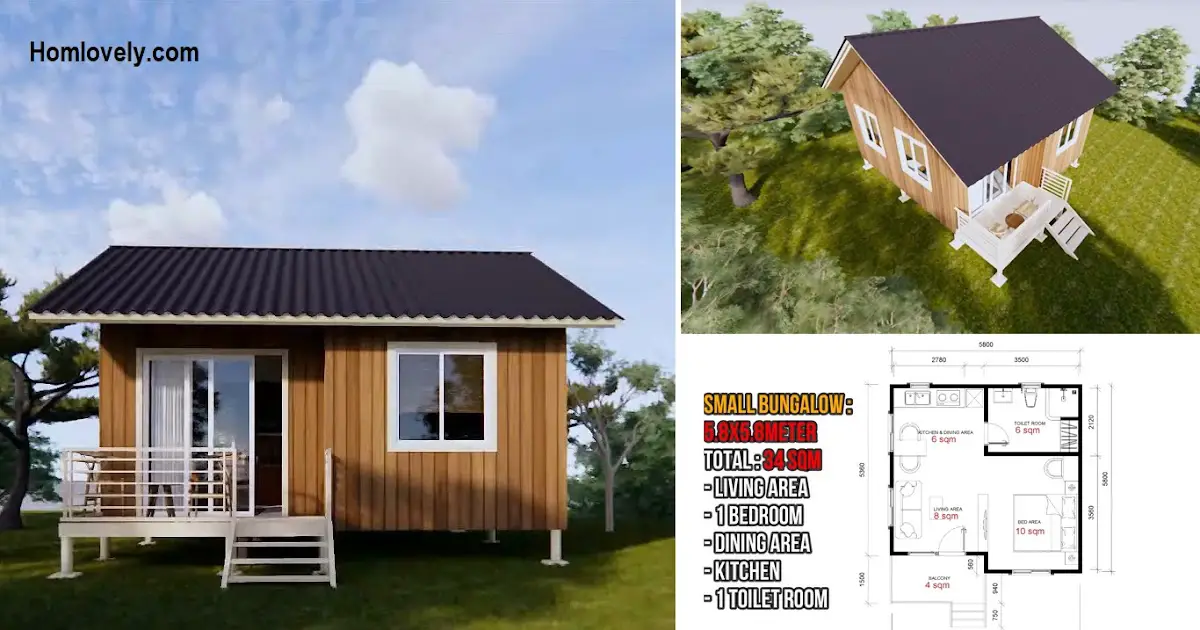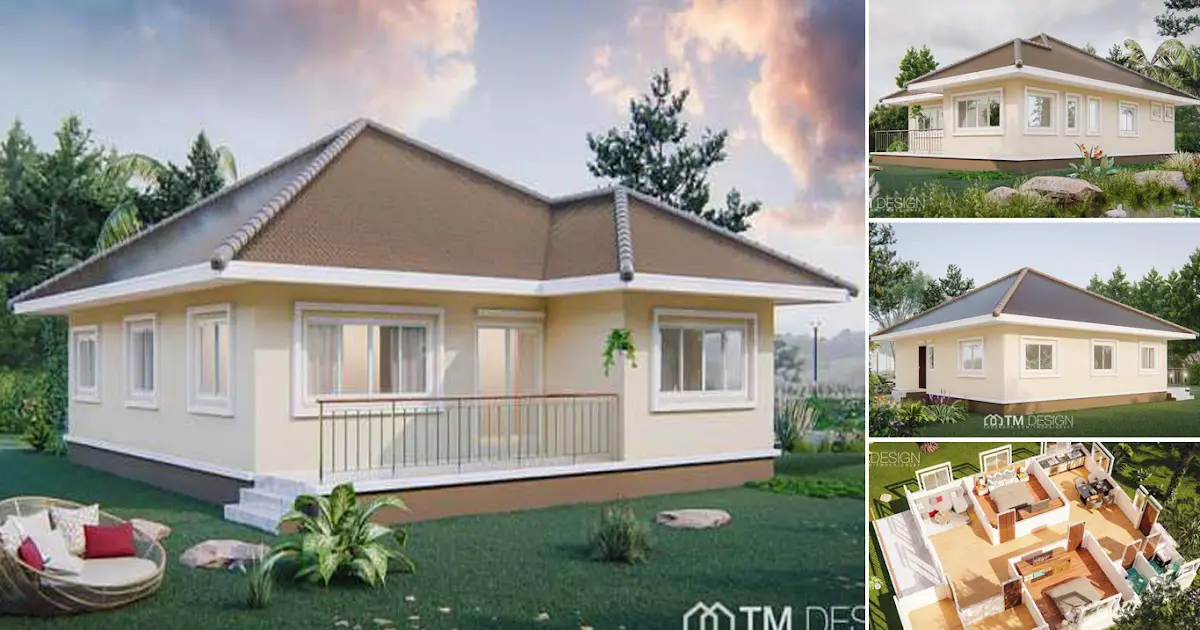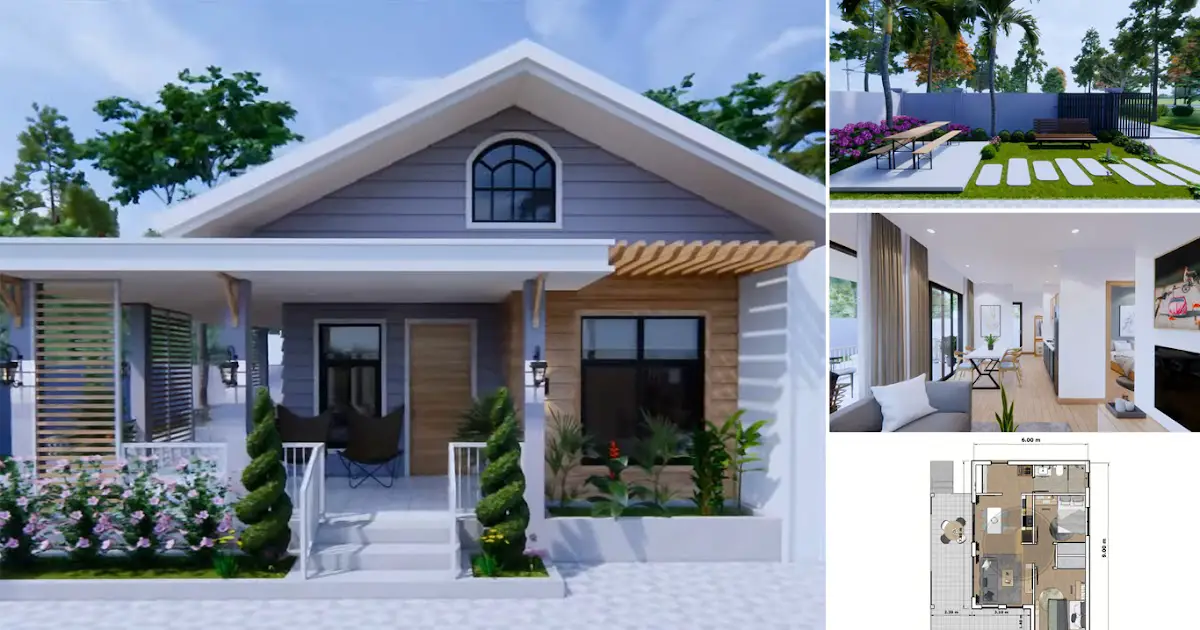Share this
 |
| 10×11 Meters Simple Farmhouse Design Idea 3-Bedroom |
— You don’t have to have intricate details and fancy items to make your home look attractive. Simplicity can also be charming if used in the right ratio. Like in this home design. Let’s check out the details!
Simple Looks
 |
| Front View |
Simplicity is the main point in this home design. A minimalist look but able to captivate the eyes of anyone who sees it. This house uses a typical bungalow style, with a white color combination that makes a clean, neat and simple impression.
Roof Design
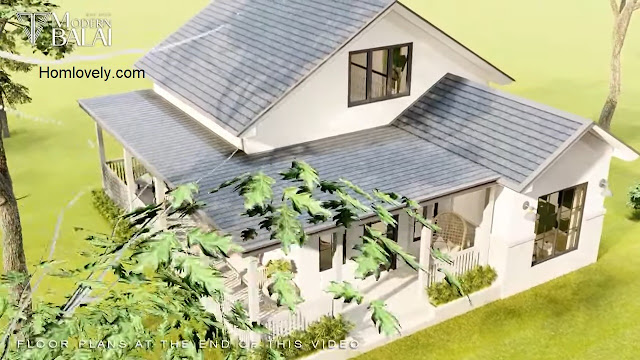 |
| Roof Design |
To protect the main building, this house uses a gable roof model combined with a flat roof. This layered roof detail provides a dimension that enhances the final appearance of the house’s facade. The color selection is also very suitable with the white exterior.
Spacious Terrace
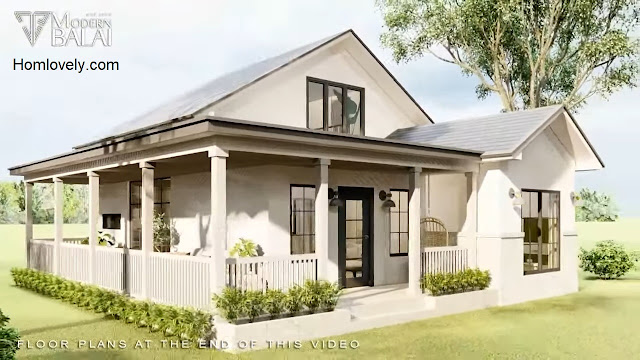 |
| Corner Side View |
Because it uses a bungalow house style, this house also has a large terrace design. The large size starts from the front to the side of the house. Around it is also equipped with railings and pillars to make it sturdy and safe. Around the house there are also green plants that are neatly arranged.
Open Space
 |
| Living Area |
Because the building size is 10×11 meters, this house also needs to make the most of the available space. The open space concept was applied to make the room seem wider and more spacious. The space for movement also becomes freer and the interior arrangement will also be easier.
Elegant Looks
 |
| Kitchen and Dining Area |
From this picture we can see how the interior of the house has an elegant and modern impression. The room is dominantly pure white, but thanks to the use of this dark brown color, the room feels more elegant and classy. The mix and match also looks harmonious and perfect.
Houseplant
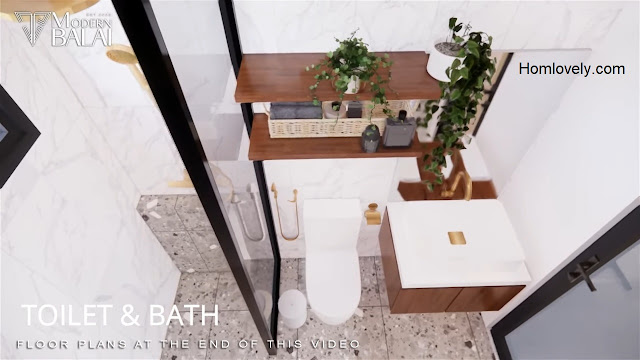 |
| Bathroom |
Unlike the simple and classic exterior, the interior looks more elegant and classy. The decoration of each room is not excessive, emphasizing aesthetics and function. This house is also seen using several plants to decorate the room. Of course, besides being beautiful, there are quite a lot of other health benefits by keeping plants, right!
Loft Bedroom
 |
| Loft Bedroom |
Who would have thought that there would be a surprise in this house. This house is not just an ordinary one-story house, there is an additional floor inside! Hence the high roof design. This loft room functions as a bedroom. The size is quite spacious, the facilities are quite complete with a bed, wardrobe, and work desk.
Floor Plan
 |
| Floor Plan |
This house is consist of:
– Porch/Terrace
– Living, Dining, Kitchen Area
– 2 Bedroom at the ground floor
– 2 Bathroom
– 1 Loft Bedroom
Like this article? Don’t forget to share and leave your thumbs up to keep support us. Stay tuned for more interesting articles from us!
Author : Rieka
Editor : Munawaroh
Source : Youtube Modern Balai
is a home decor inspiration resource showcasing architecture, landscaping, furniture design, interior styles, and DIY home improvement methods.
Visit everyday… Browse 1 million interior design photos, garden, plant, house plan, home decor, decorating ideas.
