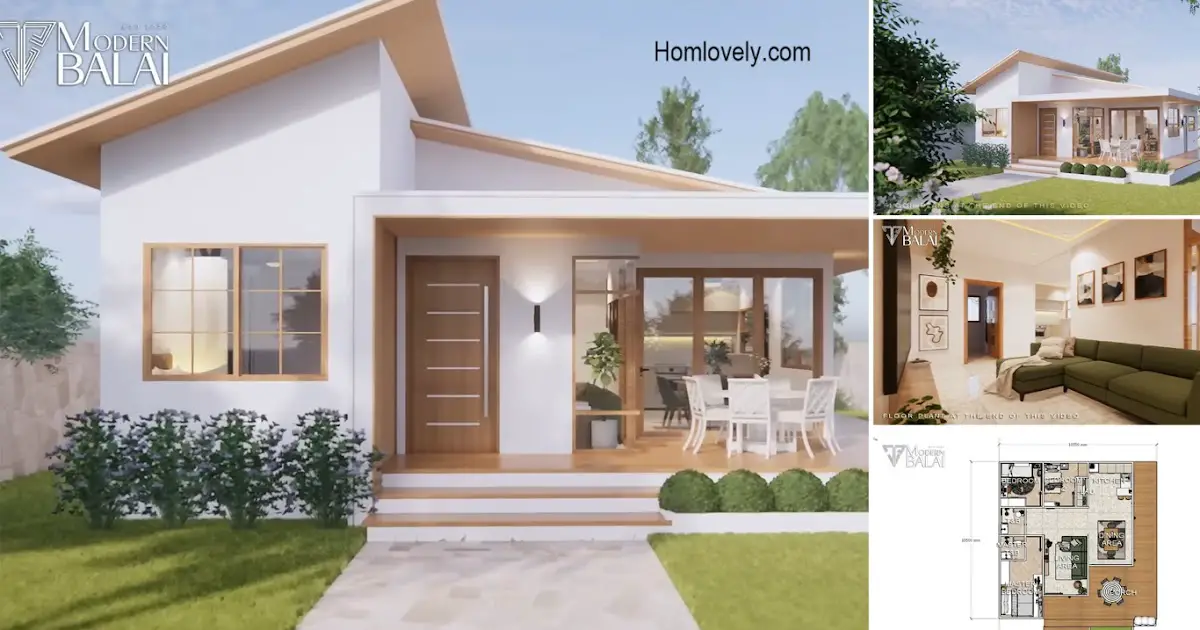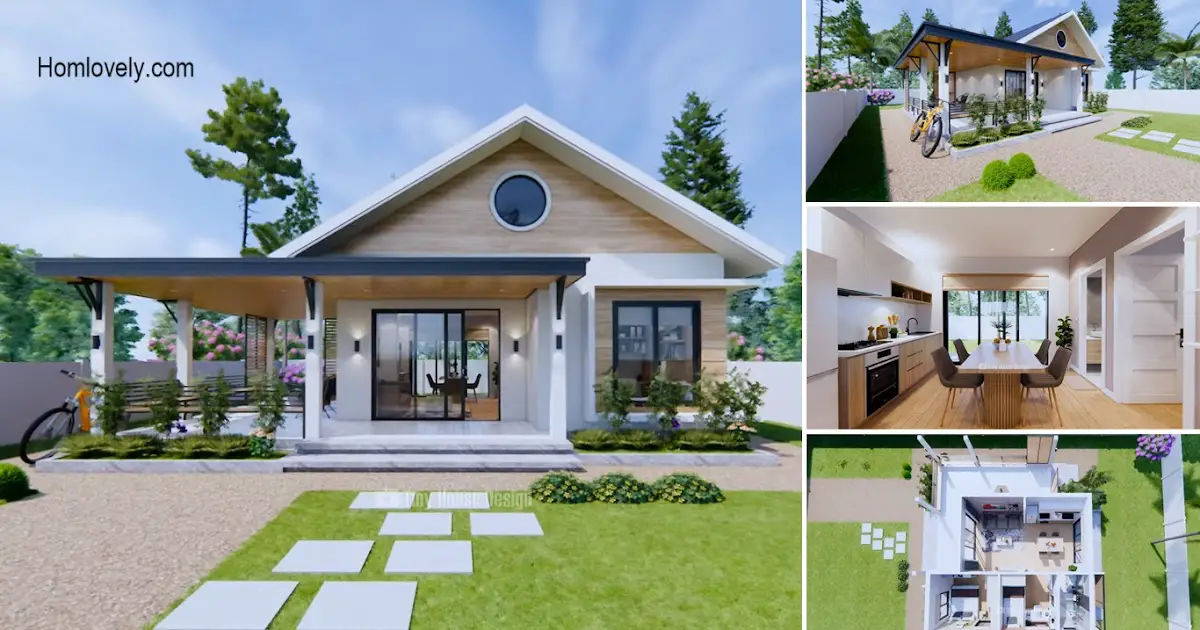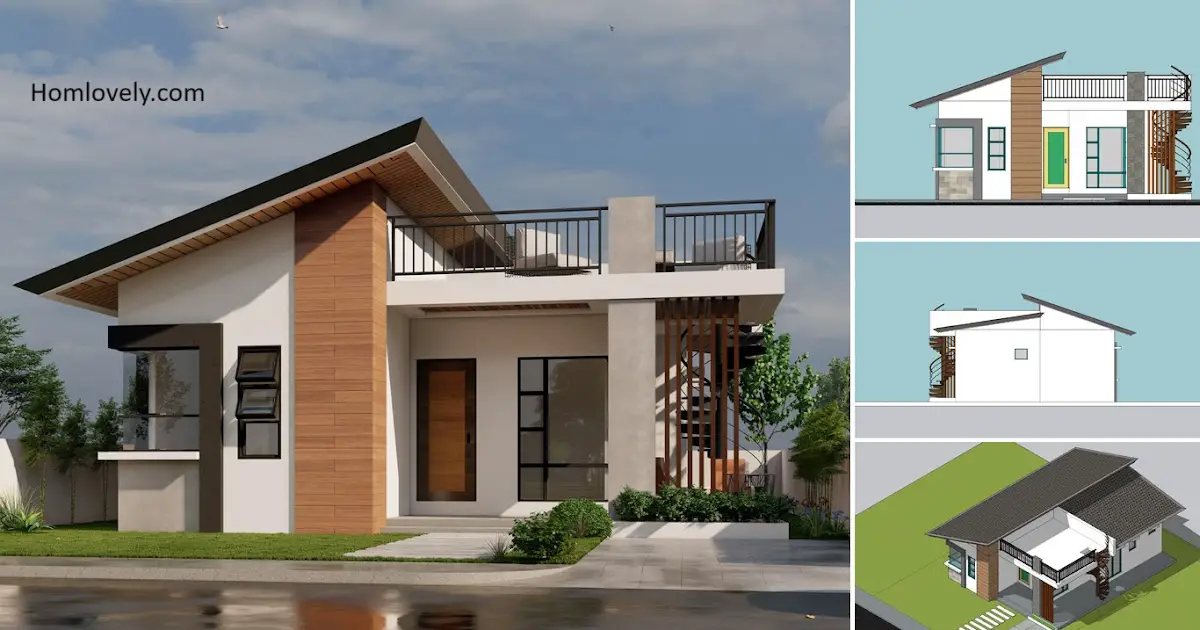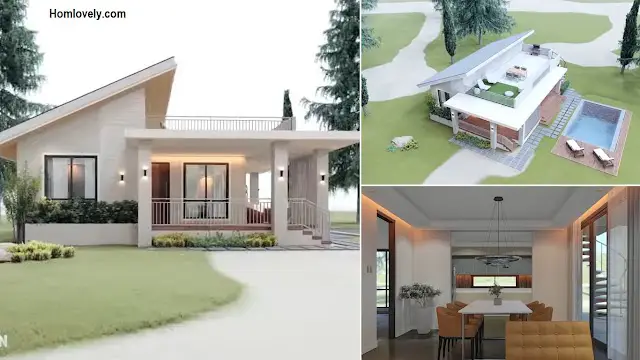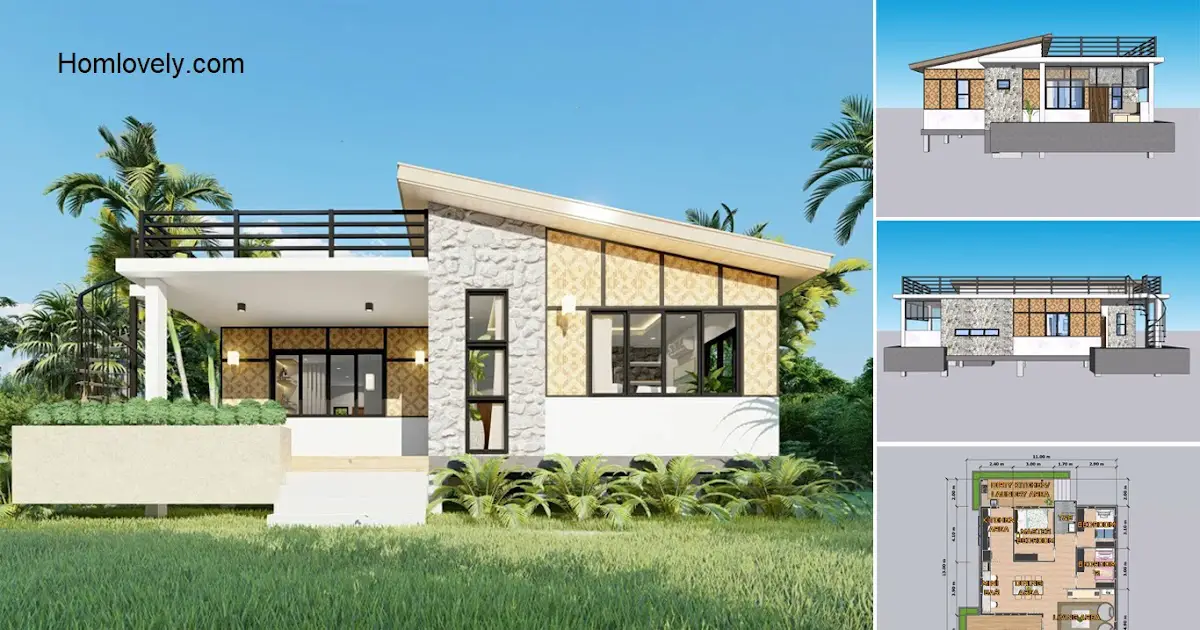Share this
 |
| 10×10 Meters Simple and Elegant Modern Bungalow House Design with 3-Bedrooms |
— The modern bungalow-style home design remains popular. A simple style that could express a pleasant homey feeling with an eye-catching minimalist and modern look. This 10×10 meter house might be a great inspiration for your dream home! Let’s get started with this 10×10 Meters Simple and Elegant Modern Bungalow House Design with 3-Bedrooms below!
Exterior Design
 |
| Exterior Design |
Despite its bungalow design, this home has a modern point that is anything but attractive. Actually, the modern minimalist design looks great with the right combination of white and earthy tones.
The smooth building lines with diverse ornaments, huge glass windows, natural wood doors and flooring, and 2-way wall lights are all properly organized. This terrace is also very nice, with a broad roof and a bit higher construct foundation.
Living Room Ideas
 |
| Living Room |
After going through the entryway, we shall come across this modest living room. Minimalist interior design with white and earthy colors as warm accents. This living area features a dark olive green letter L foldable couch set that is really attractive. It blends in wonderfully with the room’s theme.
Dining Room Ideas
 |
| Dining Room |
The kitchen and dining area are located next to the living room. The design is also simple, yet it seems pleasant. A dining area comes with a wooden table set and six dark olive green chairs that match the color of living room sofa. This dining area also has access to the side patio via a huge glass folding door with a solid oak frame. This makes the room appear bright and serene.
Bedroom Ideas
 |
| Bedroom |
Create the perfect bedroom, even if it is only just a small space. This bedroom might be used as a master bedroom, with a queen-sized bed that can fit 2 adults. A cabinet and a wall-mounted TV are located in the front of it, with an attractive backdrop made of wall panel material, as well as extra lighting and plants as decorations.
Floor Plan
 |
| Floor Plan |
House features:
– Porch/Terrace
– Living Area
– Dining Room and Kitchen
– Master Bedroom with T&B
– 2 Bedrooms
– 1 Common Bathroom
Join our whatsapp channel, visit https://whatsapp.com/channel/0029VaJTfpqKrWQvU1cE4c0H
Like this article? Don’t forget to share and leave your thumbs up to keep support us. Stay tuned for more interesting articles from us!
Author : Rieka
Editor : Munawaroh
Source : Modern Balai
is a home decor inspiration resource showcasing architecture, landscaping, furniture design, interior styles, and DIY home improvement methods.
Visit everyday… Browse 1 million interior design photos, garden, plant, house plan, home decor, decorating ideas.
