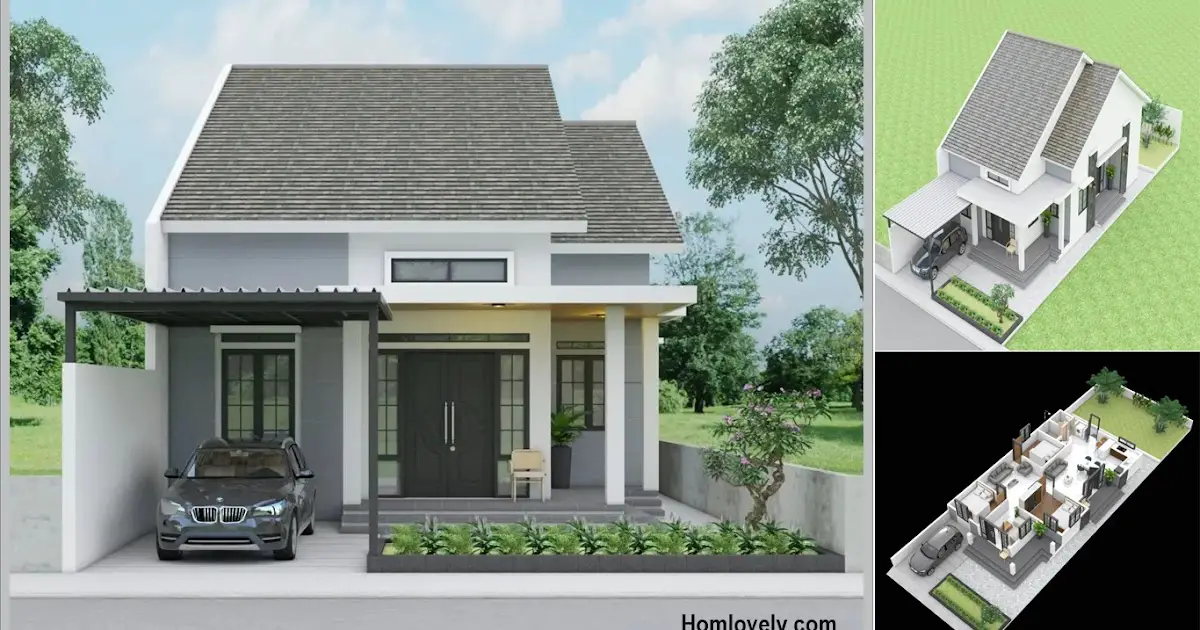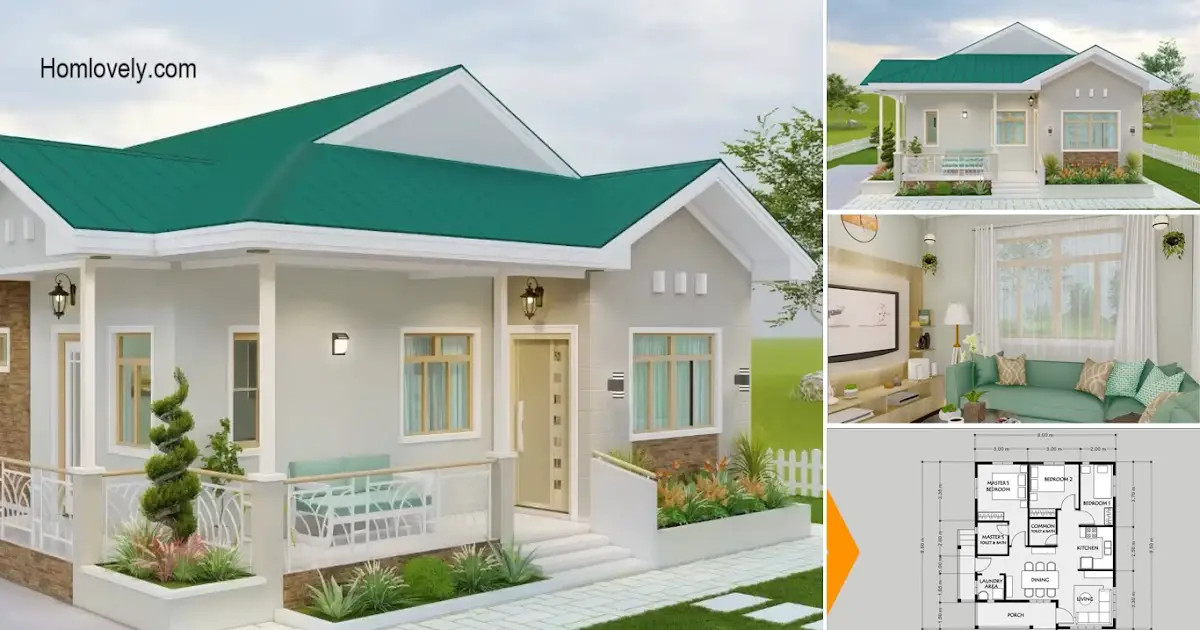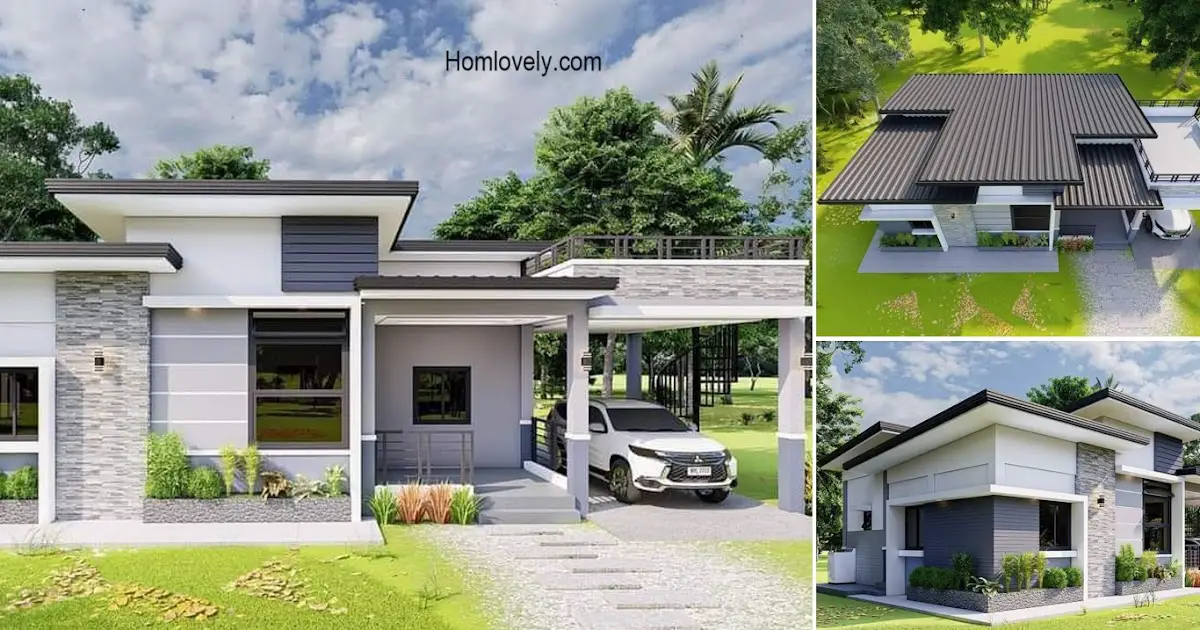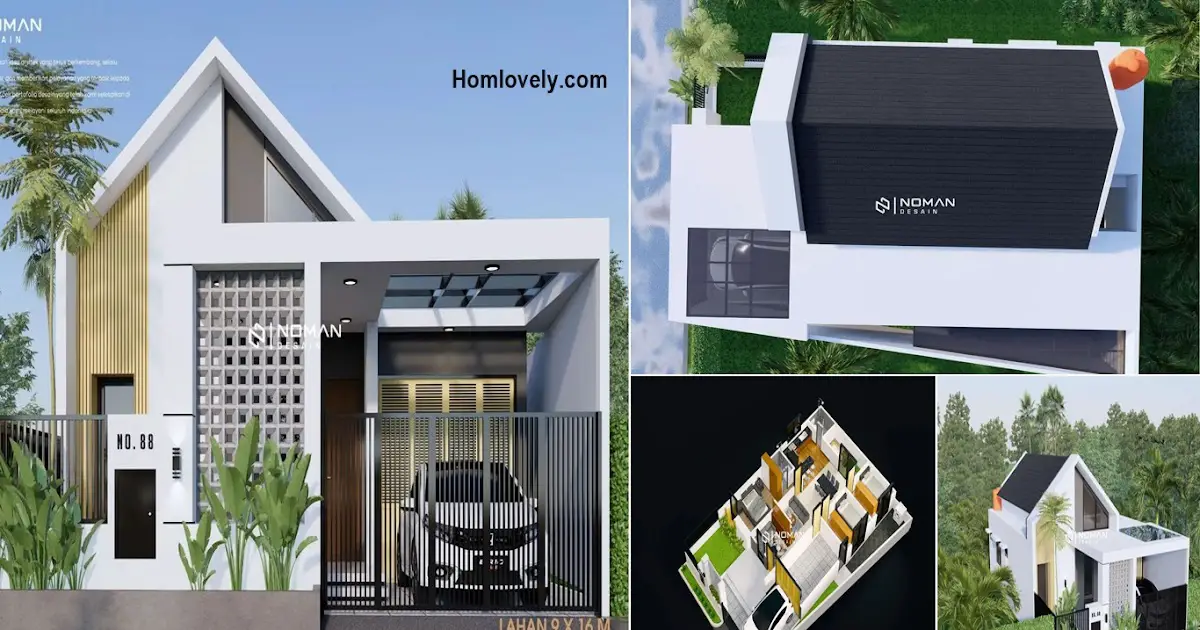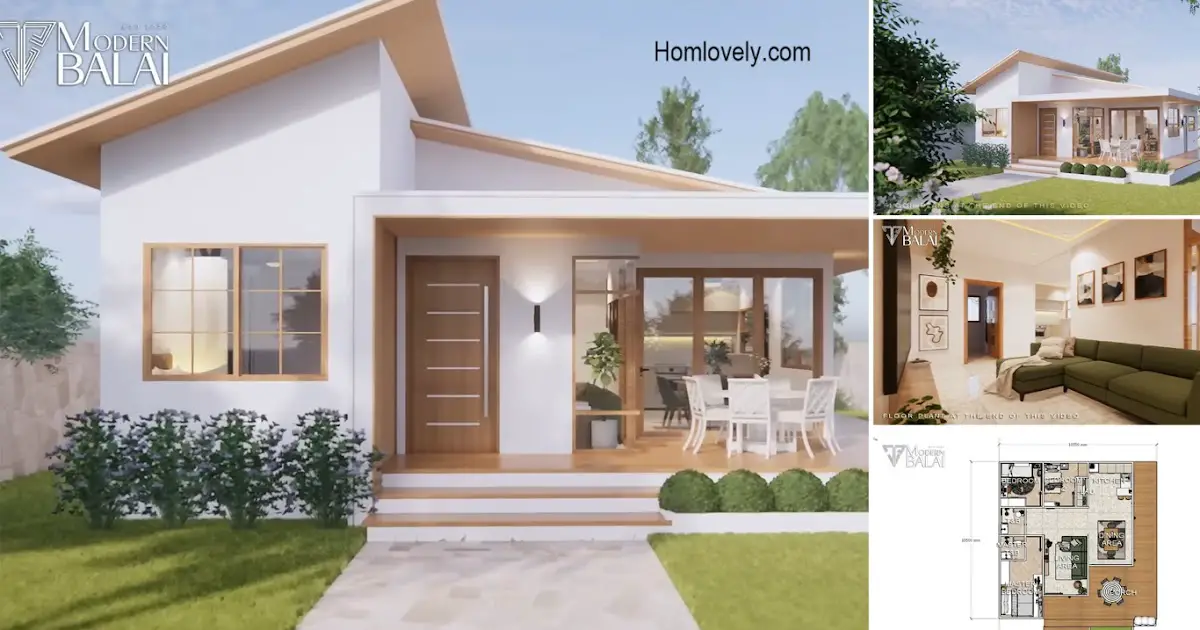Share this

– The design of this one-story house is built in a simple and modern style. Built with a land area of 225 sqm and a building area of 100 sqm, this minimalist house has dimensions of 9 x 25 meters. Complete facilities make the house can be lived in up to 6 people.
Modern house design

The exterior appearance of the house seems to have a simple style but looks sturdy and modern. In the dominance of gray and white shades, it gives the impression of a timeless and elegant home. The existence of a carport at the front of the house means you don’t need to be confused if you want to store the vehicle.
Compact arrangement

Not only that, the neat and structured arrangement also makes this simple and minimalist house look eye-catching. With a carport on the side of the house, as well as a terrace or entrance in the middle area of the house. The other side of the house can be used for a relaxing area or even a side door.
Top view

Seen from above, this house has a double gable roof. With a large gable section shading the entire house, and a small gable roof is located in the side area of the house. Not to forget the canopy or roof that covers the carport and terrace area using the concept of a flat roof. So it will make the display more attractive.
2D & 3D floor plan


House features:
- carport
- terrace
- living room
- 3 bedrooms
- family area
- kitchen
- dining room
- 2 bathrooms
- laundry area
Author : Yuniar
Editor : Munawaroh
Source : dualapan_desainrumah
is a home decor inspiration resource showcasing architecture, landscaping, furniture design, interior styles, and DIY home improvement methods.
If you have any feedback, opinions or anything you want to tell us about this blog you can contact us directly in Contact Us Page on Balcony Garden and Join with our Whatsapp Channel for more useful ideas. We are very grateful and will respond quickly to all feedback we have received.
Visit everyday. Browse 1 million interior design photos, garden, plant, house plan, home decor, decorating ideas.
