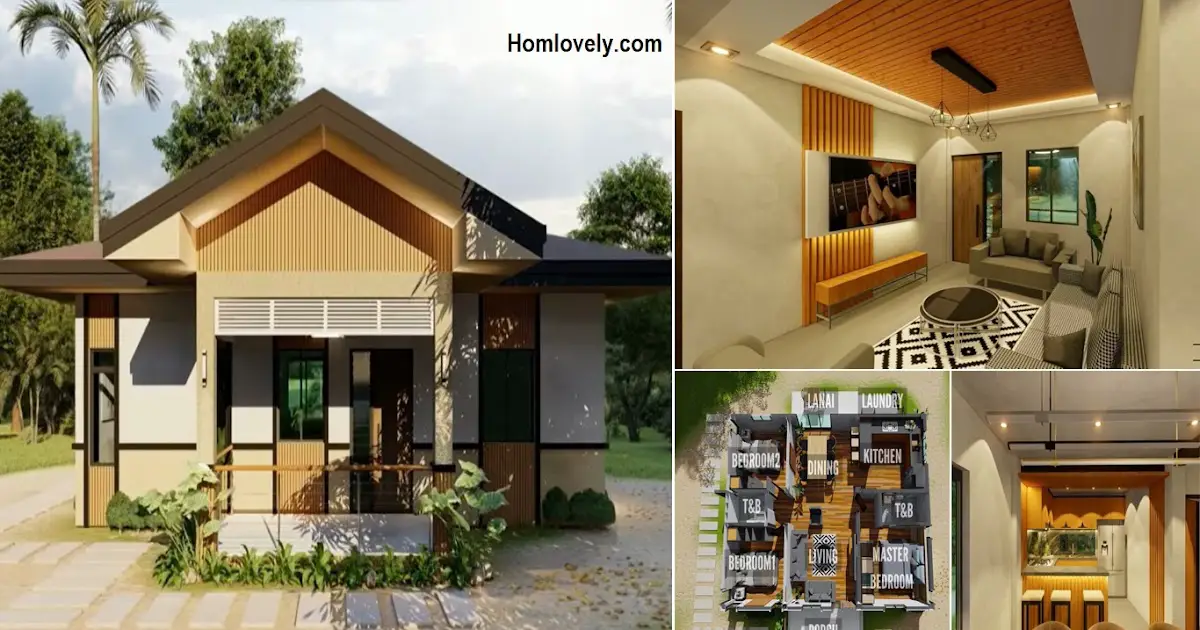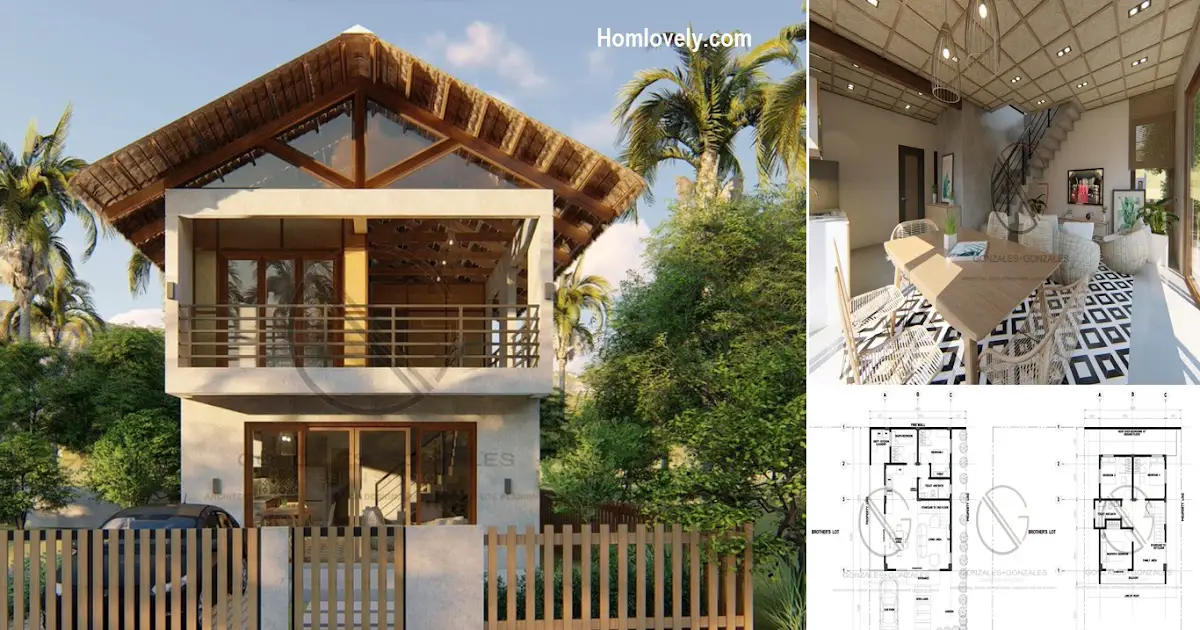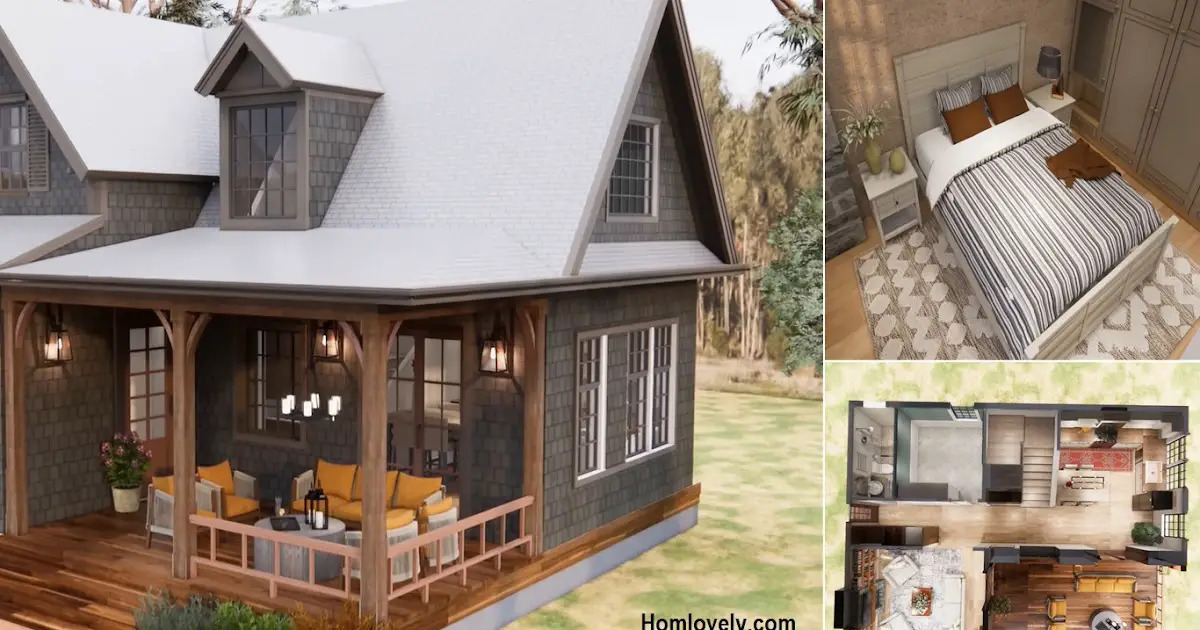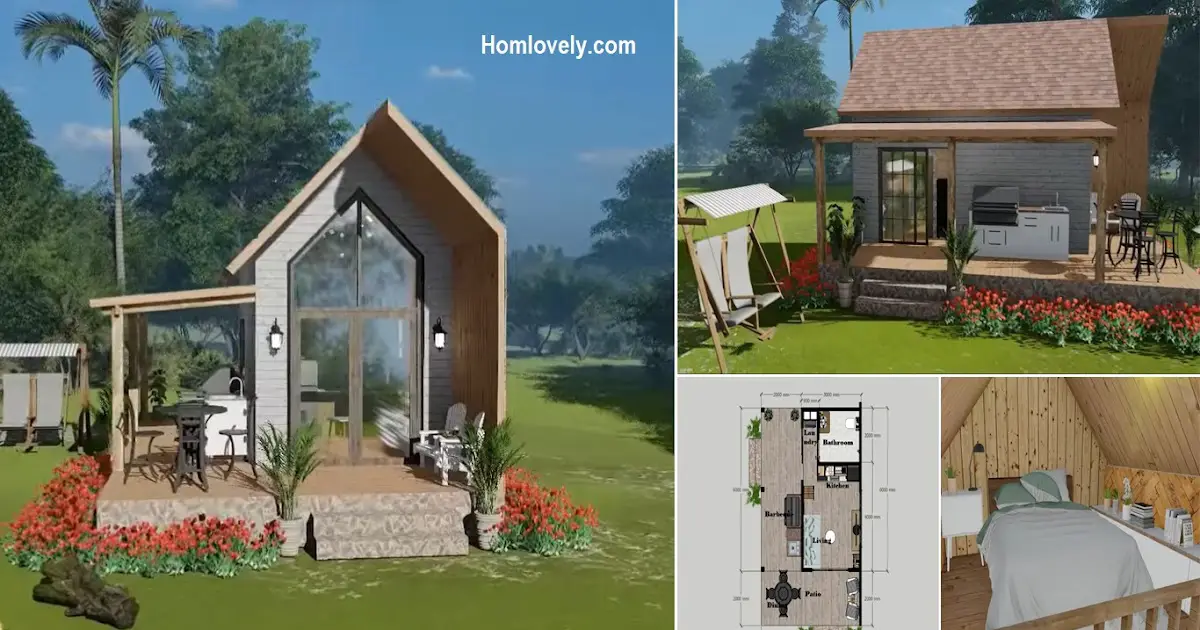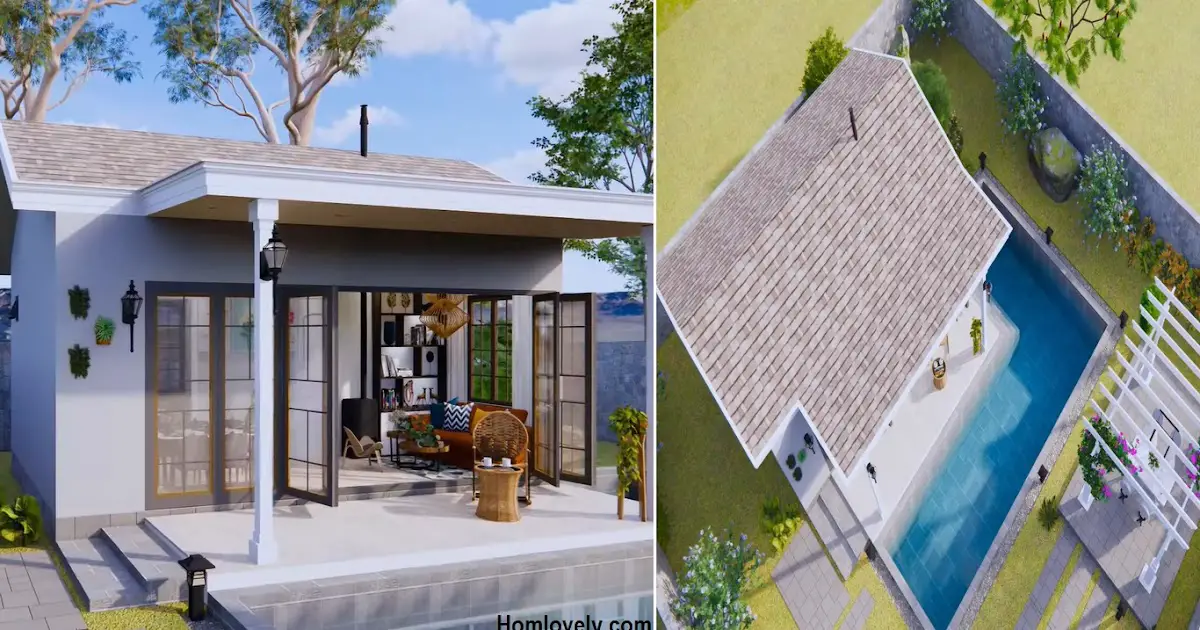Share this

– This modern and classic bungalow feels comfortable with a rustic atmosphere. Equipped with 3 bedrooms, this 100 sqm house is suitable for families with 2 to 5 people.
Front view

As you can see, from the front there is a terrace and also the plants in the small garden. With the entrance having a layout in the middle, this will certainly make it a spotlight. Design neatly and also keep it clean for a comfortable residential accent.
Back view

And in the back area, there are laundry spots and a space area. The space area can use for the porch by placing a set of seating furniture. But, you also leave them without stuff or furniture for a stunning and spacious place.
Living room

The living room designs nicely with an up ceiling. And you can add some lighting along the side of up ceiling for a stunning and pretty design. Then, hang the TV on the wall to save space around this area.
Main bedroom

As the name, the main bedroom has bigger size than the other bedroom in this house. Besides the room size, you can place a big bed for it. But, still, use a minimalist design in the bedroom to avoid the mess effect.
Simple bedroom

This design looks stunning even smaller than the main bedroom. With the cabinet using a closed and open rack, it will make a tidy and cozy bedroom. Decorate the bedroom by installing some wooden pallets to bring a natural atmosphere.
Kitchen and dining area

The kitchen and dining room that separate by a minibar look stunning and perfect for a chill spot. You can install the spotlight as the main lighting or additional lighting in this area. Make sure to arrange it nicely and the window at the side also helps to give good circulation.
Bathroom

Mostly the barrier between the wet area and dry area uses a transparent sliding door. But, if you wanna private in this bathroom, you can design the sliding door with a beautiful pattern. Believe me, it will make you satisfied to enjoy yourself when taking a bath.
Floor plan

This 100 sqm modern house has 3 bedrooms and 2 toilets and baths. Then, as a general house, this house also has a living room that merges with a dining room and kitchen. And the outdoor there is a terrace, laundry area, and lanai or porch in the backyard area.
Author : Yuniar
Editor : Munawaroh
Source : Youtube ENGR TABS
is a home decor inspiration resource showcasing architecture, landscaping, furniture design, interior styles, and DIY home improvement methods.
Visit everyday… Browse 1 million interior design photos, garden, plant, house plan, home decor, decorating ideas.
