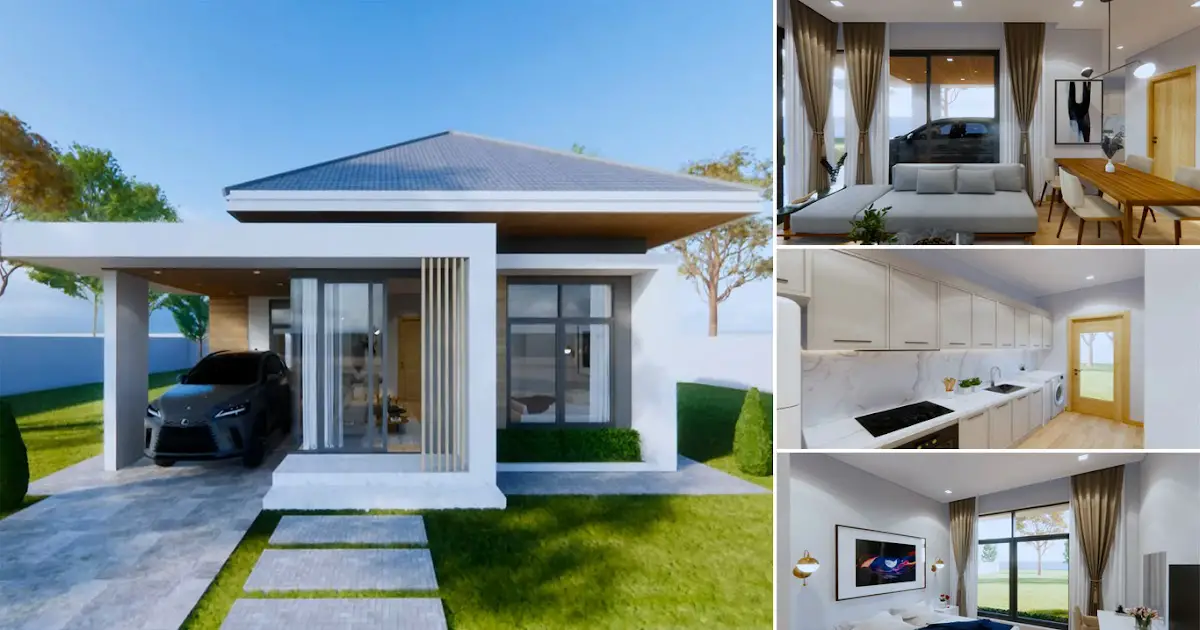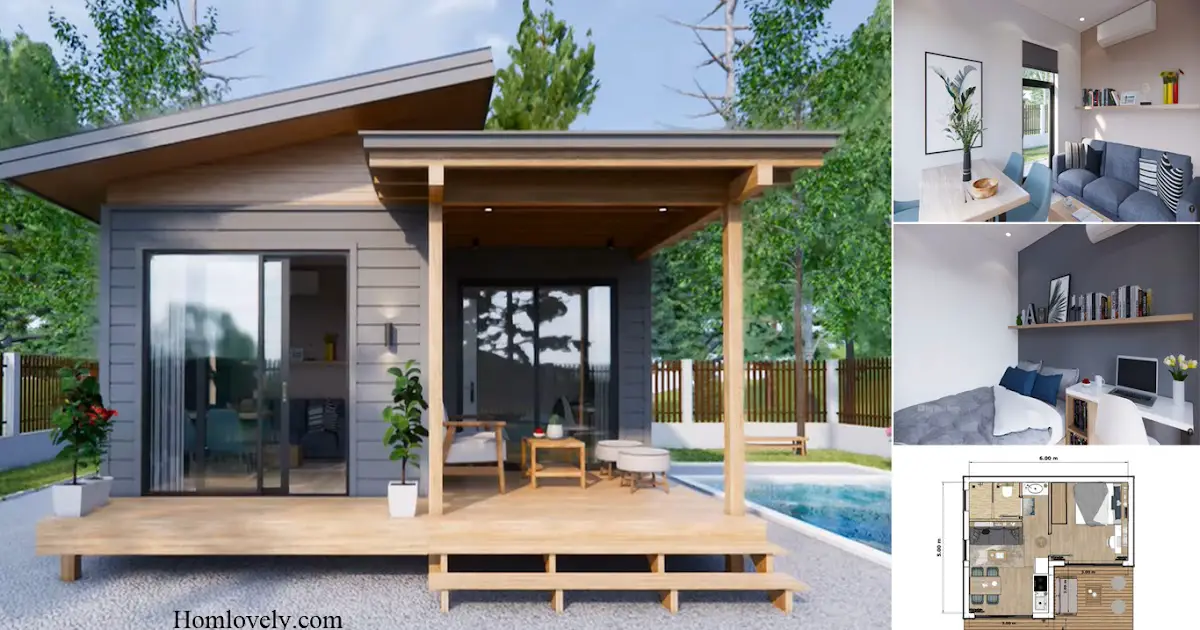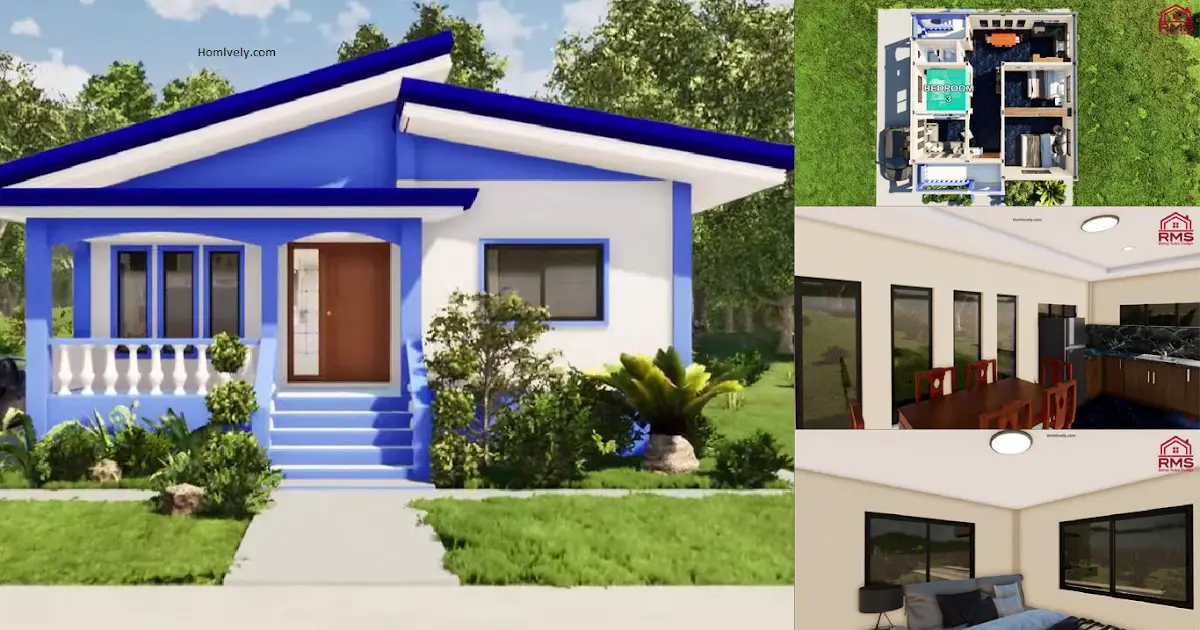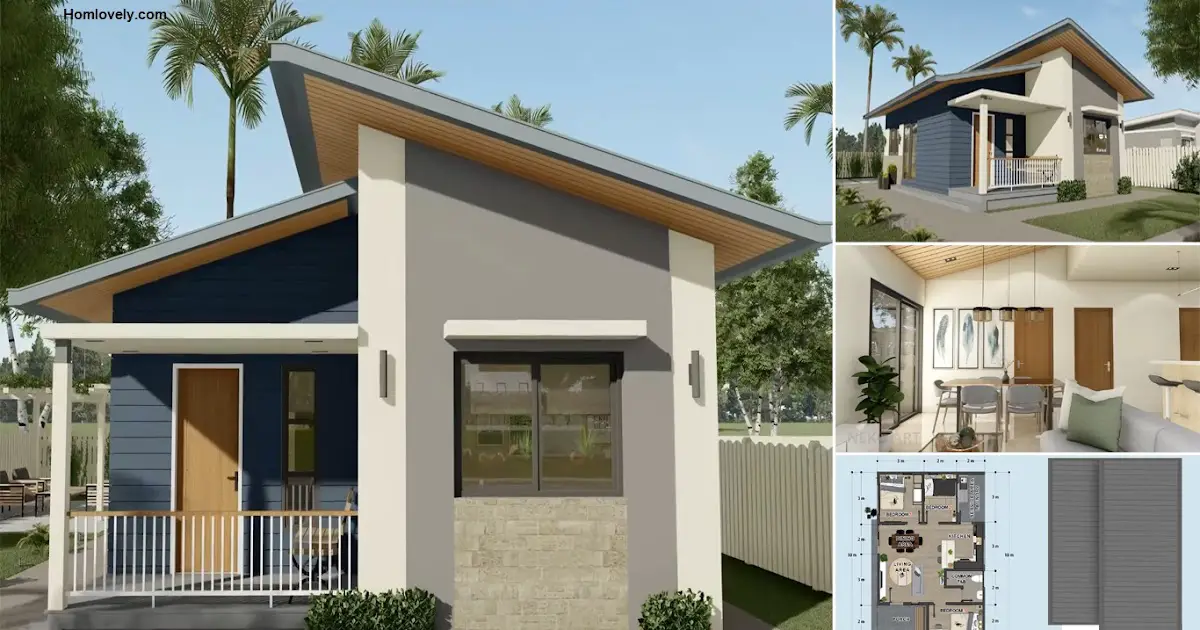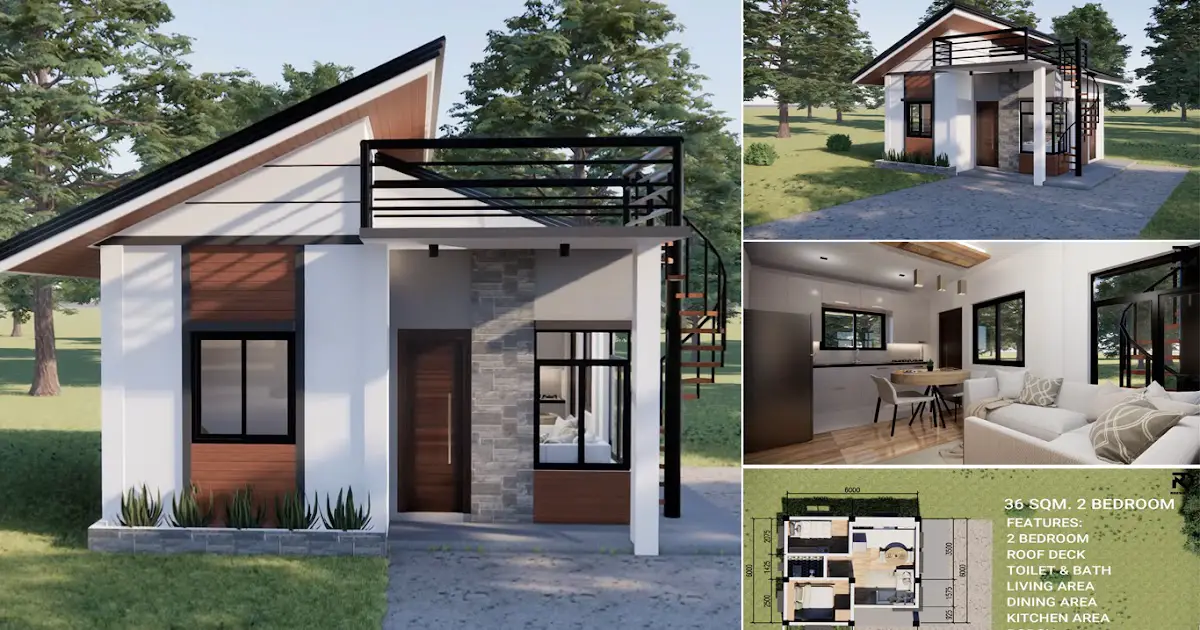Share this

— A comfortable home must of course be ideally designed. This home design has a contemporary concept with a size of 90 sqm which has 3 bedrooms in it. Are you interested to see it in more detail? Check out 10 x 9 m House Design with 3 Bedrooms.
Exterior design

The exterior design has an interesting concept using more contemporary details such as the use of large stationary windows that make the room appear large and bright. At the front, there is also a car-loading garage with a wide, shaded roof. This house will be an ideal and functional residence.
Floor plan design

For the size of the house, 10 x 9 meters is enough to fit many rooms inside. This house design is equipped with a carport, porch, living area, dining area, kitchen, bathroom, and also 3 bedrooms. See the details of the room layout in the picture above.
Interior design

The layout of the room is very cleverly designed using an open space concept that combines several areas in one room. For this room, there is a living area containing a sofa and TV cabinet. As for the back area, there is a dining table with a minimalist and neat look.
Kitchen design

The kitchen occupies the back area which is made more private so that it will be more comfortable and free. There is a kitchen set that is arranged linearly so that it leaves a large space for room access. There is also a back door so that it becomes open ventilation so that it is not stuffy.
Bedroom design

This is a first bedroom design that is spacious enough to include more furniture. In addition to the bed, the owner can also add a side table, TV table, and work desk. Make sure the furniture selection has a suitable design so that the room does not appear cramped.
Author : Hafidza
Editor : Munawaroh
Source : Purak House
is a home decor inspiration resource showcasing architecture,
landscaping, furniture design, interior styles, and DIY home improvement
methods.
Visit everyday. Browse 1 million interior design photos, garden, plant, house plan, home decor, decorating ideas.
