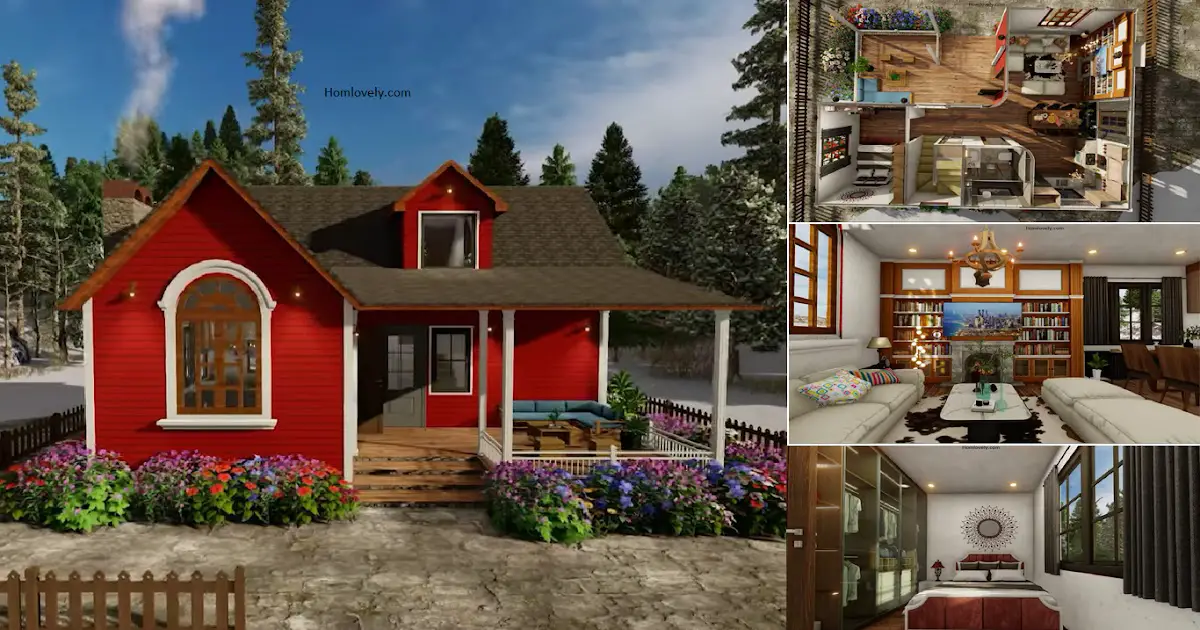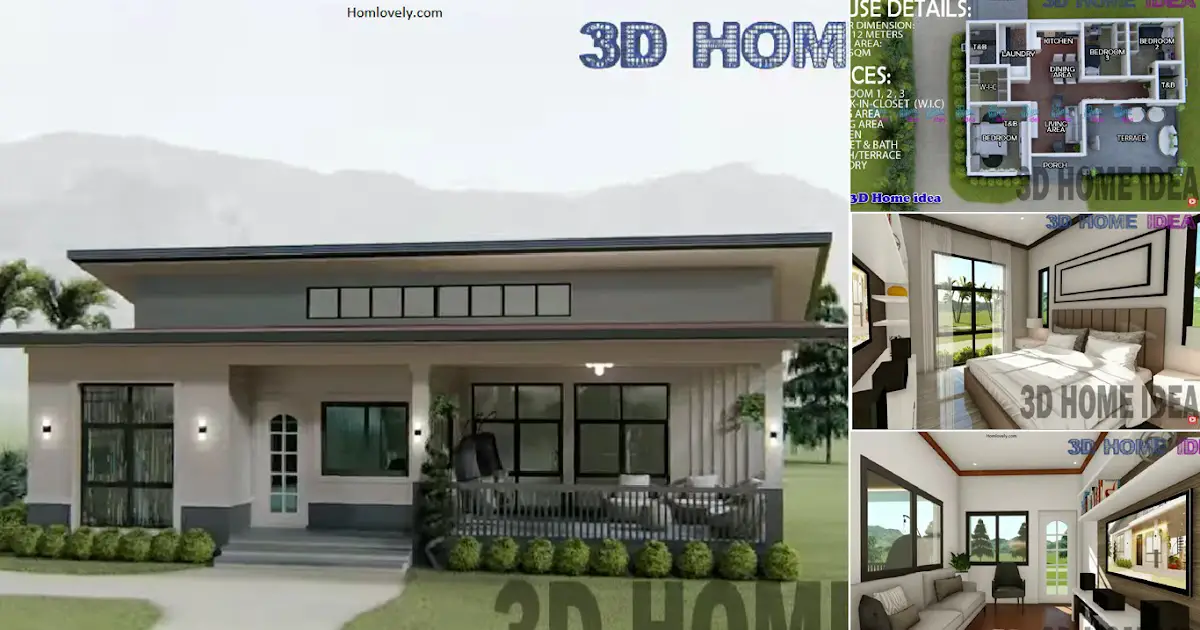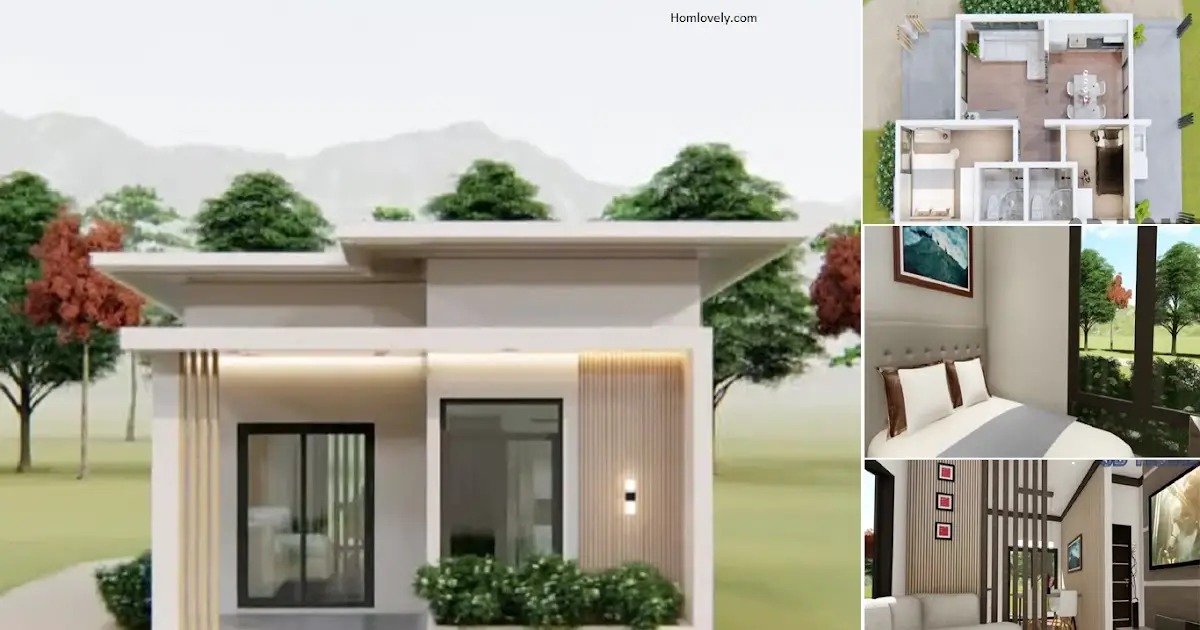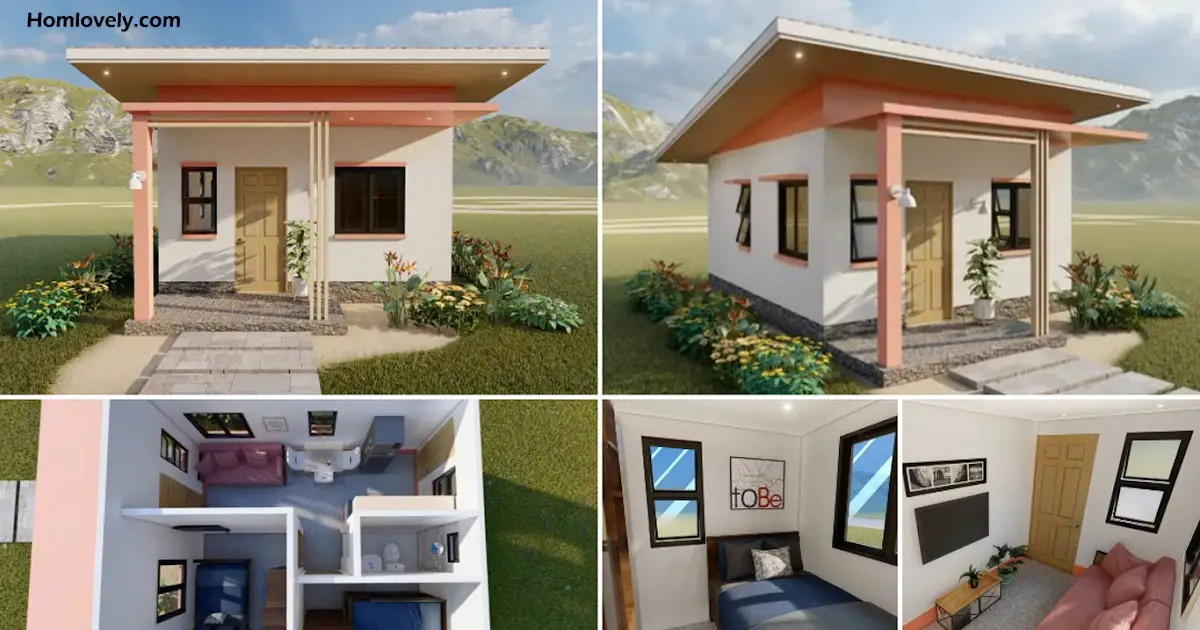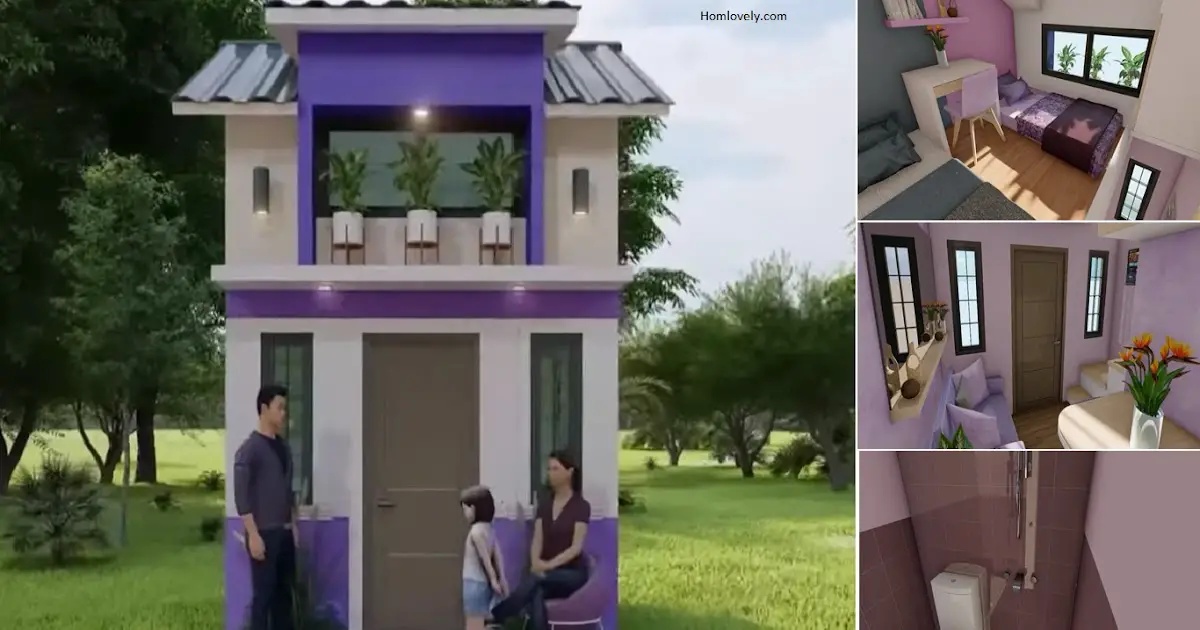Share this
 |
| 10 x 8 M Charming Red House Design with 3 BEDROOMS + Floor Plan |
Facade
.png)
The exterior of the house, which is dominated by a beautiful bright red color, is the view you see when you encounter this house. In addition to the color, the exterior of this house also looks charming by utilizing the front area as a place to relax by placing several chairs and tables.
Living area
.png)
Entering the house, there is an interesting feel and look with a wide selection of modern and trendy furniture. This area has an aesthetic look, with the bookshelf being the main role with an interesting design with a small fireplace underneath.
Kitchen and dining area
.png)
Not far from the living area, there is a kitchen and dining area that has a soft look with a beautiful blend of brown colors. In addition, the interior in this area also supports a cozy atmosphere with a relaxed look. This dining table can accommodate up to 6 people.
Bedroom
.png)
Now we move to one of the bedrooms in this house. This bedroom has a small space but can still be filled with mandatory room furniture, such as a bed, side table, and wardrobe. The window in this room also make the room more gorgeous.
Floor plan
.png)
Lets take a look at the detail of this house design, it has :
– Porch
– Living area
– Kitchen and dining area
– Bathroom
– 3 Bedrooms
– Laundry area
That’s 10 x 8 M Charming Red House Design with 3 BEDROOMS + Floor Plan. Perhaps this article inspire you to build your own house.
Author : Devi
Editor : Munawaroh
Source : Simple House Design
