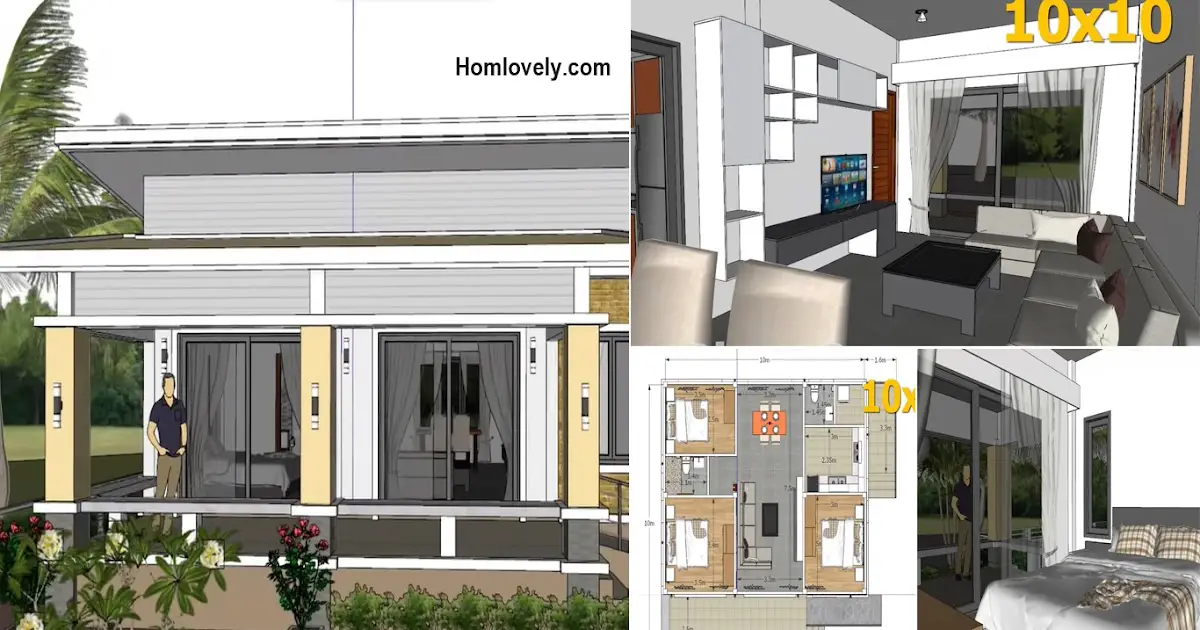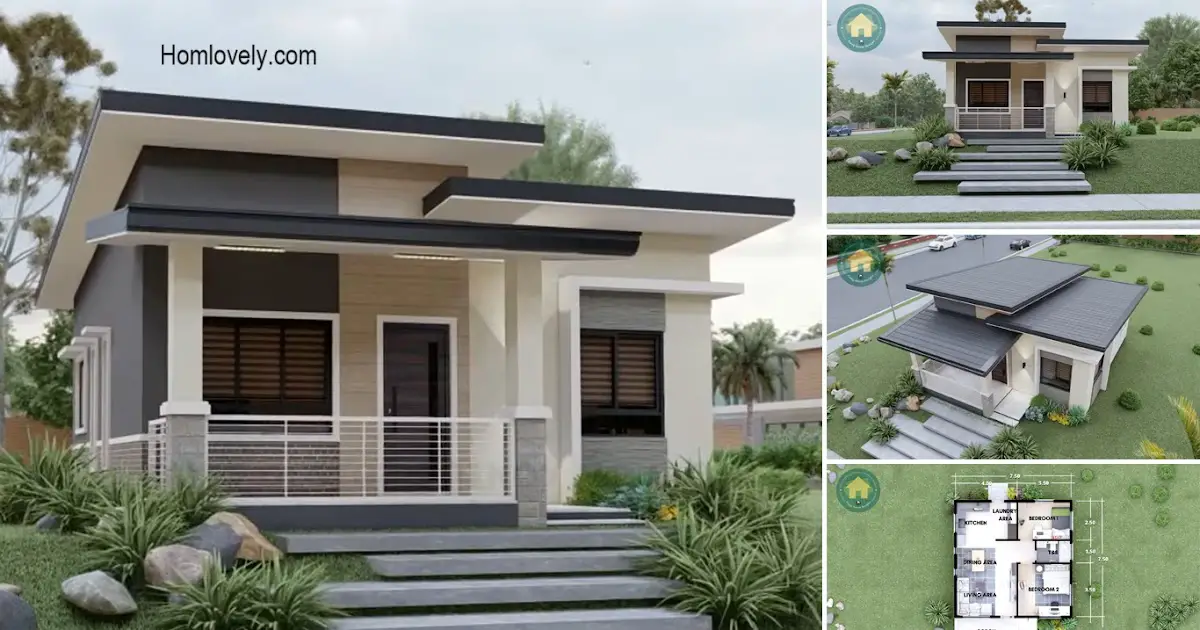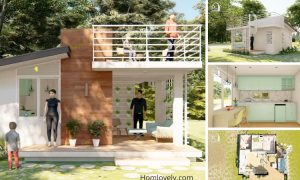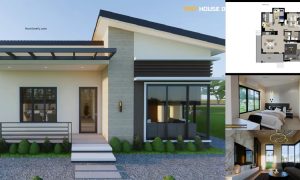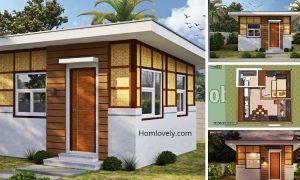Share this

– The design of the simple house this time was built with dimensions of 10 x 10 meters. A chic and beautiful look with complete facilities such as 3 bedrooms can certainly be inhabited by your small family. Let’s look further at some of the design details below.
Simple home design

The appearance of the façade of this house looks simple but still eye-catching. The use of a flat roof gives the house a sleek appearance. And of course, this can be built again such as for the 2nd floor or rooftop.
Minimalist living room

The use without partitions in interior design, especially the main room certainly helps the dwelling look more spacious and airy. This living room is designed in one room with a dining room. So you need to ensure the right arrangement and arrangement so that the room looks neater and cleaner.
Bedroom design

Minimalist design in the bedroom certainly helps the room feel more comfortable. Only putting on important furniture will make the room look neater and stunning. Moreover, the presence of windows helps the room is not too stuffy and does not lack sunlight to enter the room.
Kitchen area

Having its own room, makes the kitchen look more private and also more free. The design with a letter-L kitchen table will certainly maximize the existing space and not make a clogged impression.
Floor plan


House features:
- carport
- terrace
- living room
- dining room
- kitchen
- 3 bedrooms
- 2 bathrooms
Author : Yuniar
Editor : Munawaroh
Source : Youtube – House Plans S
is a home decor inspiration resource showcasing architecture, landscaping, furniture design, interior styles, and DIY home improvement methods.
If you have any feedback, opinions or anything you want to tell us about this blog you can contact us directly in Contact Us Page on Balcony Garden and Join with our Whatsapp Channel for more useful ideas. We are very grateful and will respond quickly to all feedback we have received.
Visit everyday. Browse 1 million interior design photos, garden, plant, house plan, home decor, decorating ideas.
