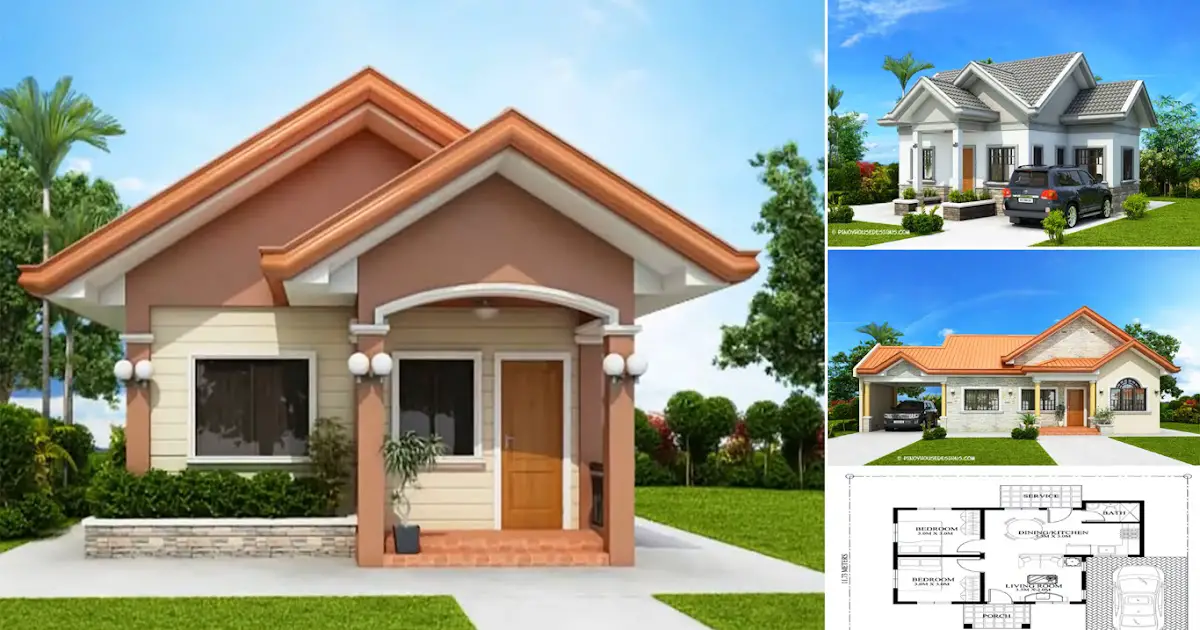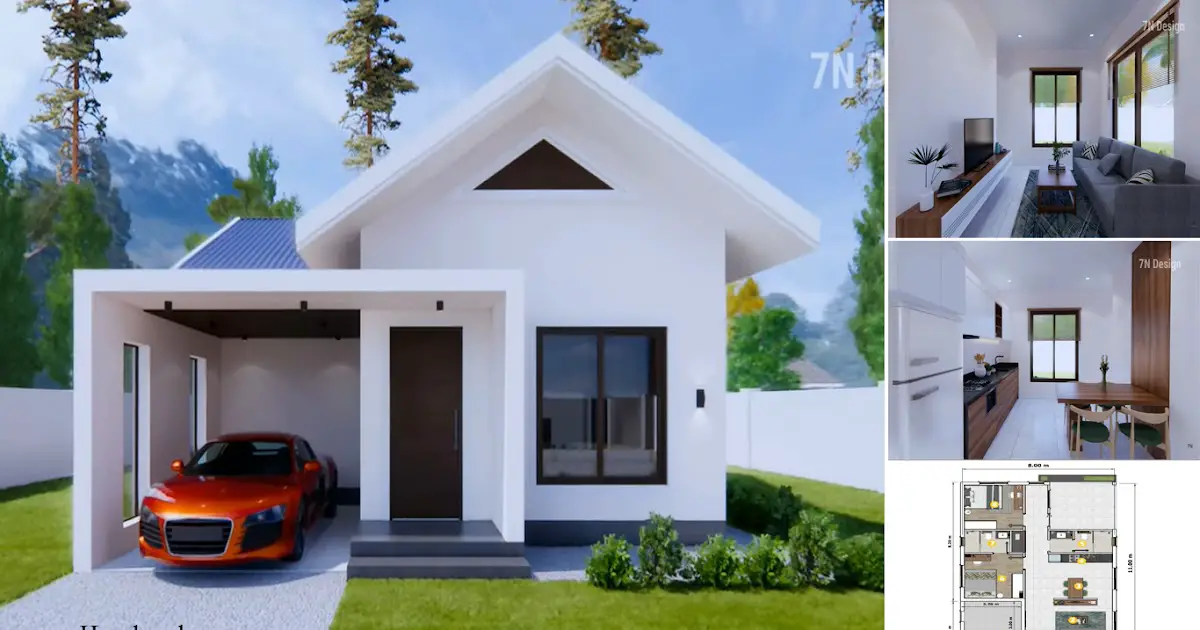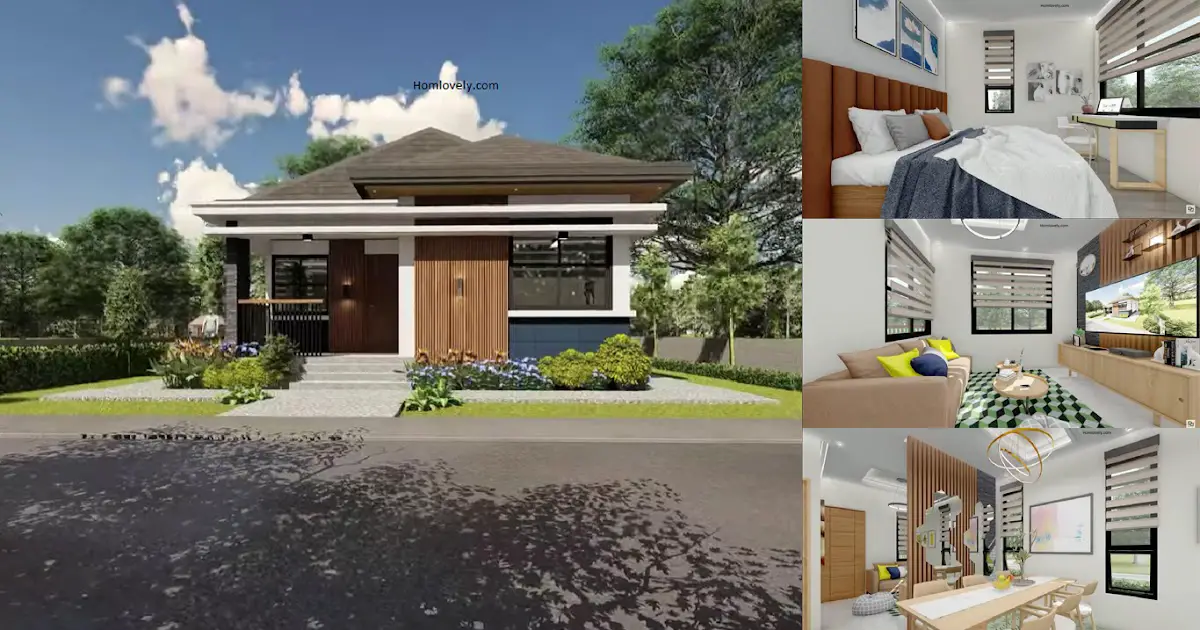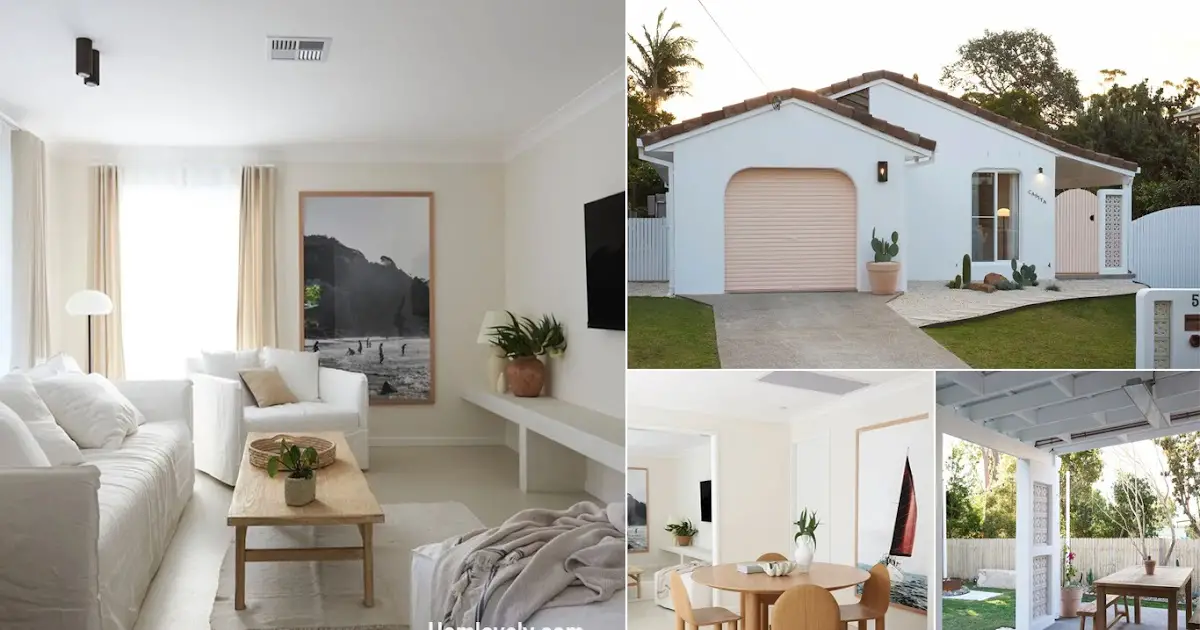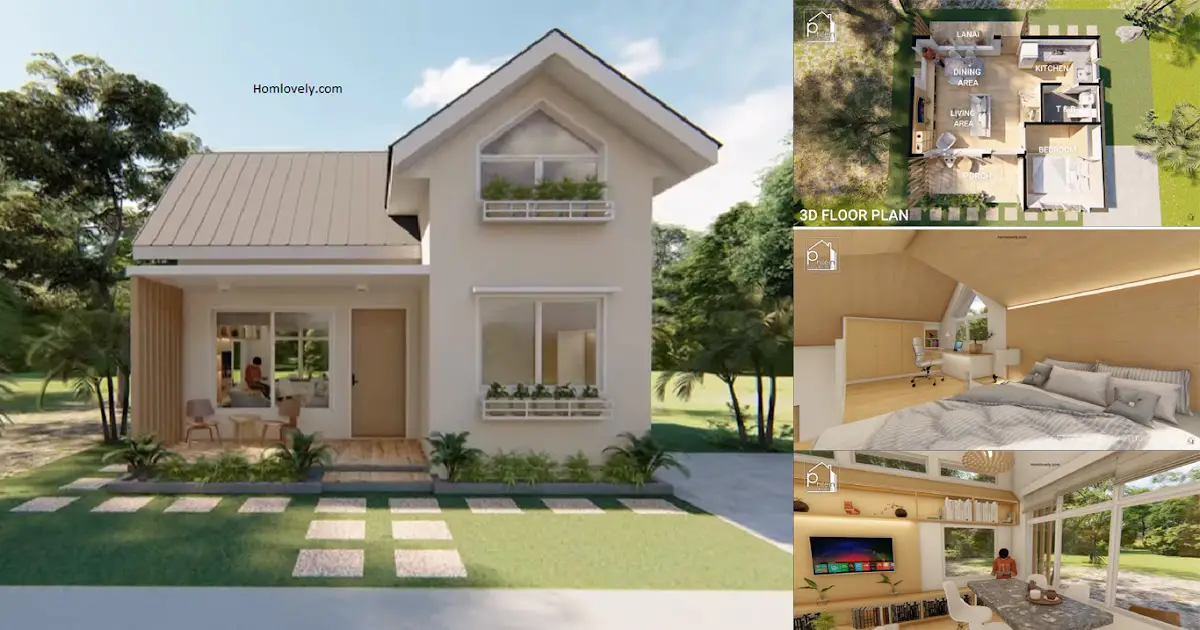Share this

— The importance of having a design before building a house is to be able to estimate the desired appearance of the house, interior design, rooms needed, and the budget that might be incurred. This time we provide several home design references along with floor plans and cost estimates. For details, check 10 Pictures of Pretty Design and Floor Plan with Estimated Cost.
Elegant house with monochrome scheme

This first house design has an interesting building structure by having 2 prominent areas, namely on the front and side so that the room will be more functional. For finishing using monochrome colors that combine white and gray tones.
Floor plan and estimated cost

This house has a size of 52 sqm with a total land area of 137 sqm. There are several rooms in it including porch, living area, dining area, kitchen, bathroom, 2 bedrooms and service area.
The estimated cost of building a house like this is 11.157 – 13.017 USD for rough finished, 14.876 – 16.736 USD for semi-finished, 18.596 – 20.455 USD for conservatively finished, and 22.315 – 26.034 USD for elegantly finished.
A wide house

This house has an expansive size that makes it appear grand. To be more efficient, you can build it by not extending too far back as you can see in the following plan.
Floor plan and estimated cost

The house design with the finishing as above has a size of 90 sqm and can be filled with several rooms inside including a living area, dining area, kitchen, bathroom, 3 bedrooms, and 2 porches.
The estimated cost of
building a house like this is 19.311 – 22.529 USD for rough finished, 25.748 – 28.967 USD for semi-finished, 32.185 – 35.404 USD for
conservatively finished, and 2160000 – 2520000 USD for elegantly
finished.
Simple and natural design

If you like a house with a fresh and natural look, this home design can be a very interesting reference. Finishing with soft colors combined with natural stone walls and green roofs will make the house look more alive and very fresh.
Floor plan and estimated cost

This house plan is made with a very neat plot. The size of 82 sqm has several rooms such as living area, dining area, kitchen, dirty kitchen, 2 bathrooms, and 3 bedrooms.
The estimated cost of
building a house like this is 17.594 – 20.527 USD for rough finished, 23.459 – 26.392 USD for semi-finished, 29.324 – 32.257 USD for
conservatively finished, and 35.189 – 41.054 USD for elegantly
finished.
Shady house design with carport

This house design is also made wide with a wide roof so that it is very shady and sturdy. There is a carport on the side with a unified roof so that the car will be safe from sunlight that might damage the color.
Floor plan with estimated cost

The larger size of
course has a room with a more comfortable space. The house design above
is 90 sqm with a front porch, living area, dining area, kitchen, 2
bathrooms, and 3 bedrooms.
The estimated cost of
building a house like this is 19.311 – 22.529 USD for rough finished,
25.748 – 28.967 USD for semi-finished, 32.185 – 35.404 USD for
conservatively finished, and 2160000 – 2520000 USD for elegantly
finished.
Small house design

This last home design inspiration has a modest size with an attractive building structure and beautiful finishing. The addition of a garden at the front is one of the tricks to make the house more eye-catching.
Floor plan and estimated cost

For 48 sqm, this house design has several rooms such as porch, living area, dining area, kitchen, bathroom, and 2 bedrooms. The estimated cost of
building a house like this is 10.299 – 12.015 USD for rough finished, 13.732 – 15.449 USD for semi-finished, 17.165 – 18.882 USD for
conservatively finished, and 20.598 – 24.031 USD for elegantly
finished.
Disclaimer : The cost estimates above are for the Philippines area and of course vary by country and region. You can benchmark it based on material prices in your area.
If
you have any feedback, opinions or anything you want to tell us about
this blog you can contact us directly in Contact Us Page on Balcony Garden and Join with our Whatsapp Channel for more useful ideas. We are very grateful and will respond quickly to all feedback we have received.
Author : Hafidza
Editor : Munawaroh
Source : Pinoy House Design
is a home decor inspiration resource showcasing architecture,
landscaping, furniture design, interior styles, and DIY home improvement
methods.
Visit everyday. Browse 1 million interior design photos, garden, plant, house plan, home decor, decorating ideas.
