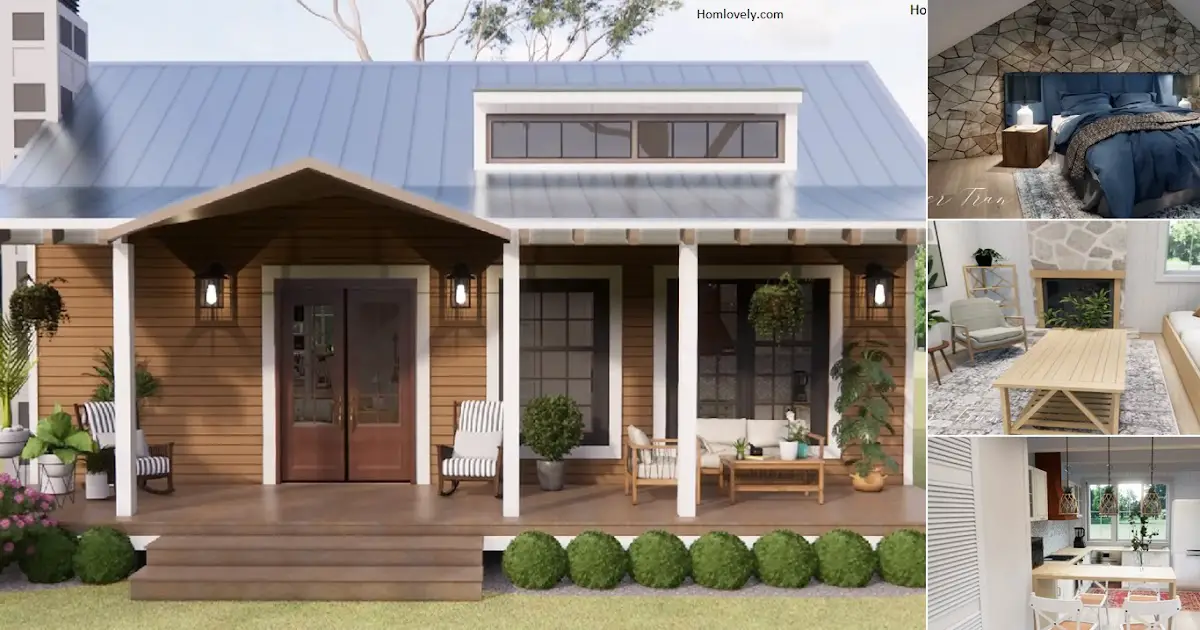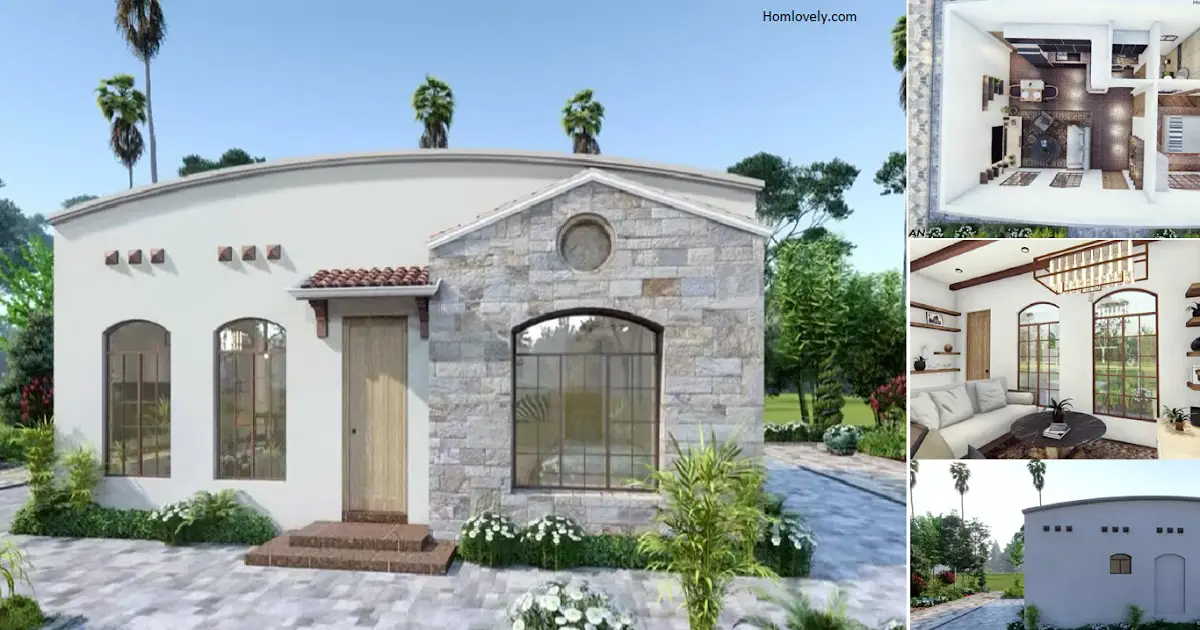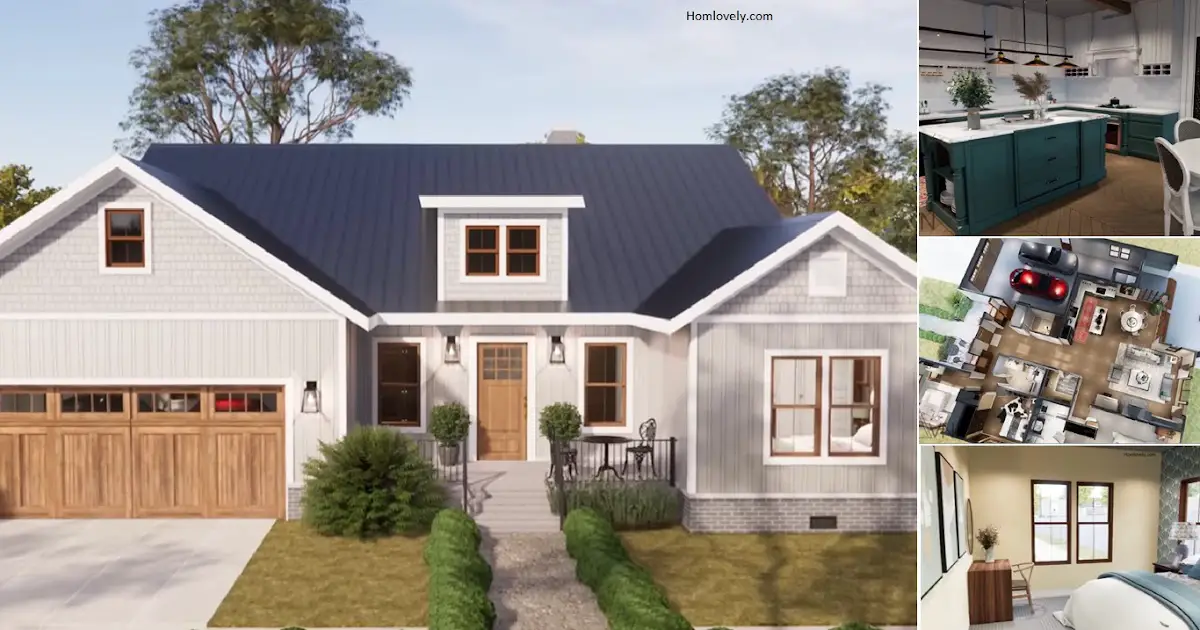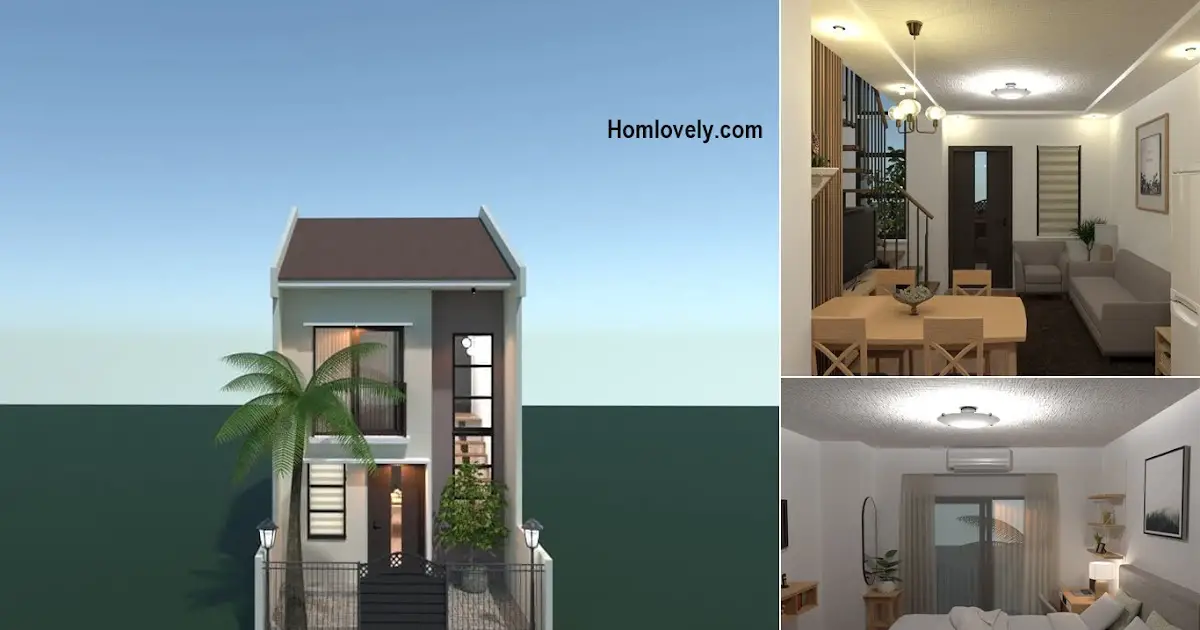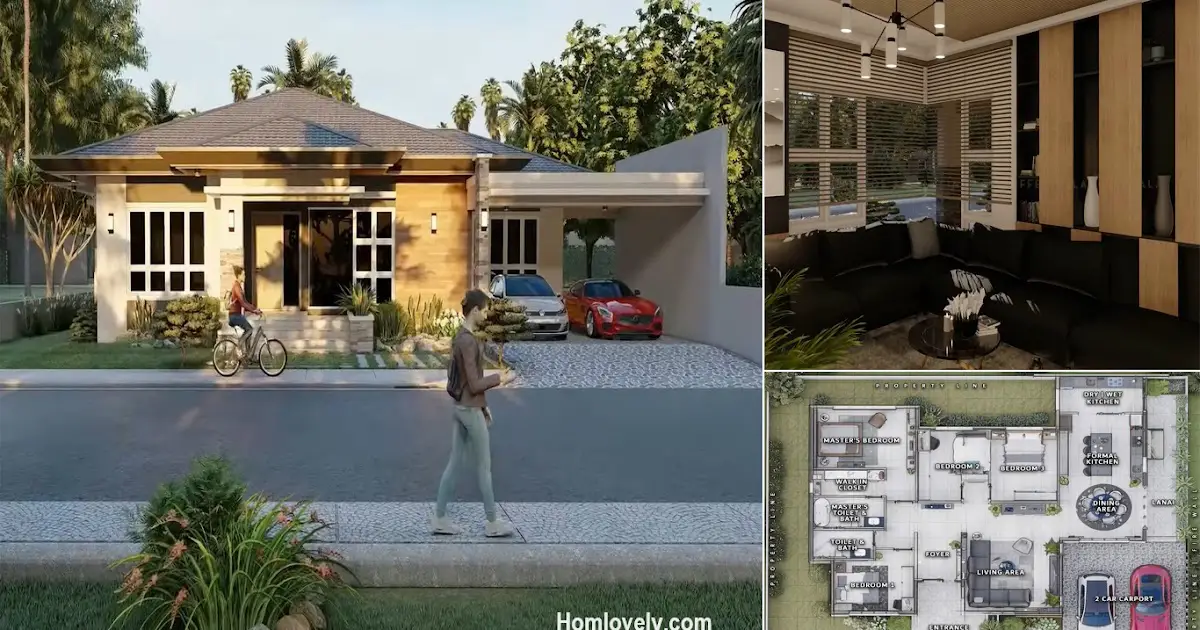Share this
 |
| 10 M X 5 M Fantastic Small House Idea (3 BEDROOMS) |
Facade
.png)
Having a simple look with a charming appearance is the main point in the exterior design of this house. The front area is utilized as a relaxing place by placing chairs and tables.
Living area
.png)
Entering into the house, there is a living area. This area is designed comfortably as seen from the selection of various furniture and complementary ornaments. Making a bookshelf as a room divider is the good idea.
Kitchen and dining area
.png)
Not far from the living area, there is a kitchen and dining area. Although this area has a small land area, but with the right furniture arrangement makes this area more comfortable, especially a lot of sun that enters thanks to many windows.
Bedroom 1
.png)
Now we move to one of the bedrooms in this house. This bedroom is located on the upper floor which has a large area. Well-designed and beautiful, making the side of the wall with stone is the right idea.
Floor plan
.png)
Lets take a look at the detail of this house design, it has :
– Porch
– Living area
– Kitchen and dining area
– 3 Bedrooms
– Bathroom
That’s 10 M X 5 M Fantastic Small House Idea (3 BEDROOMS). Perhaps this article inspire you to build your own house.
Author : Devi
Editor : Munawaroh
Source : Jasper Tran – House Design Ideas
