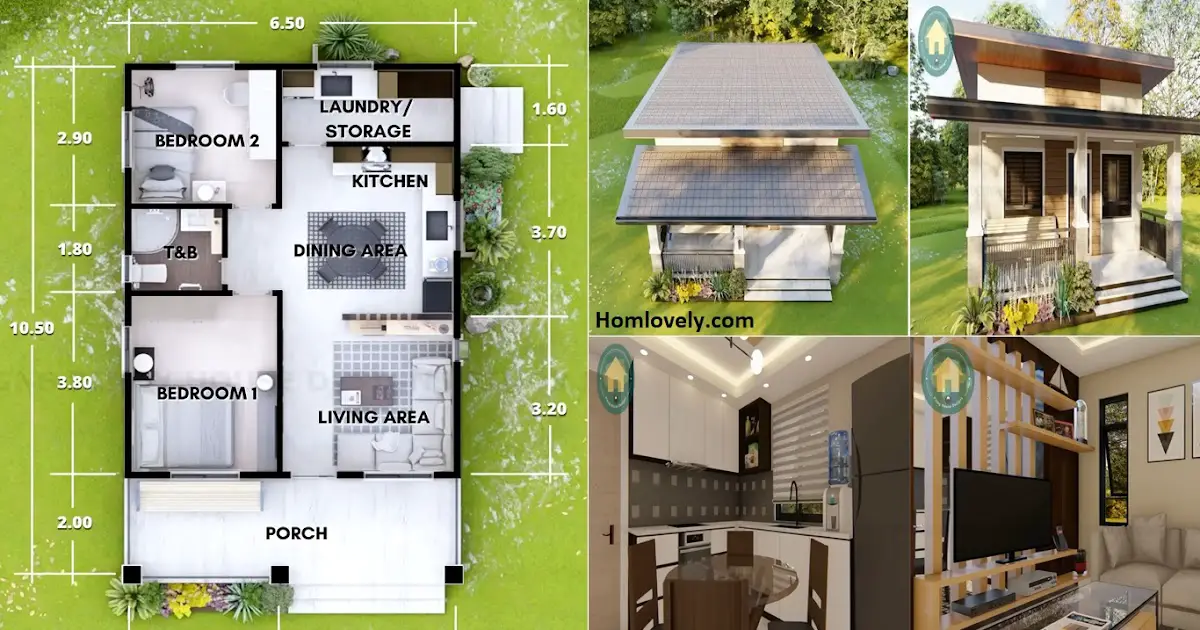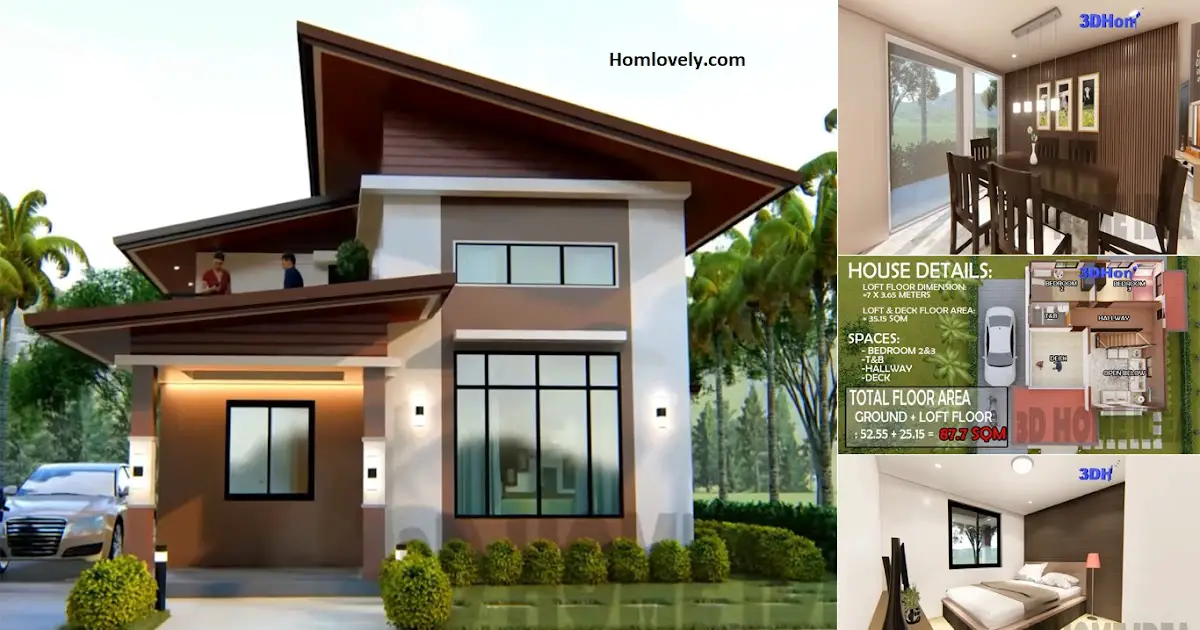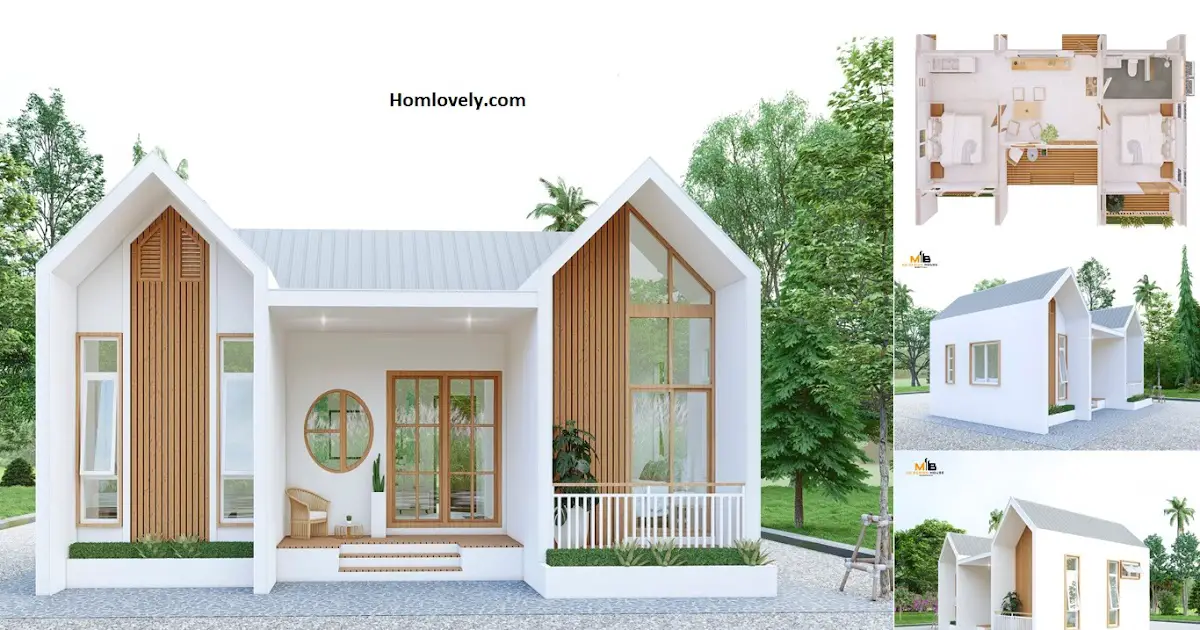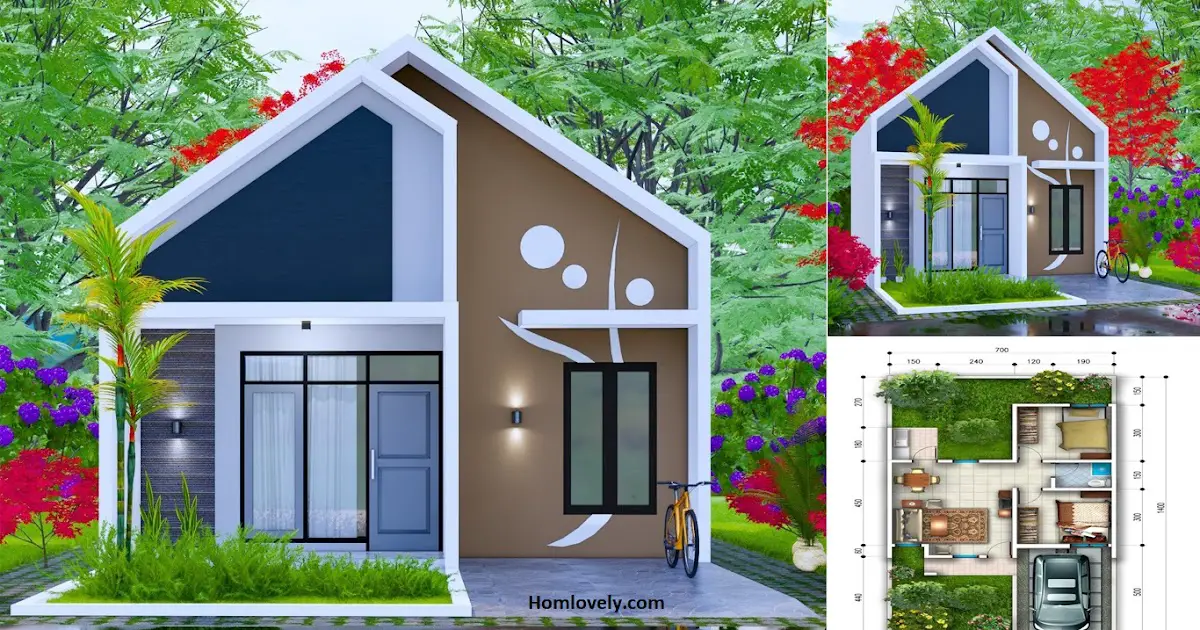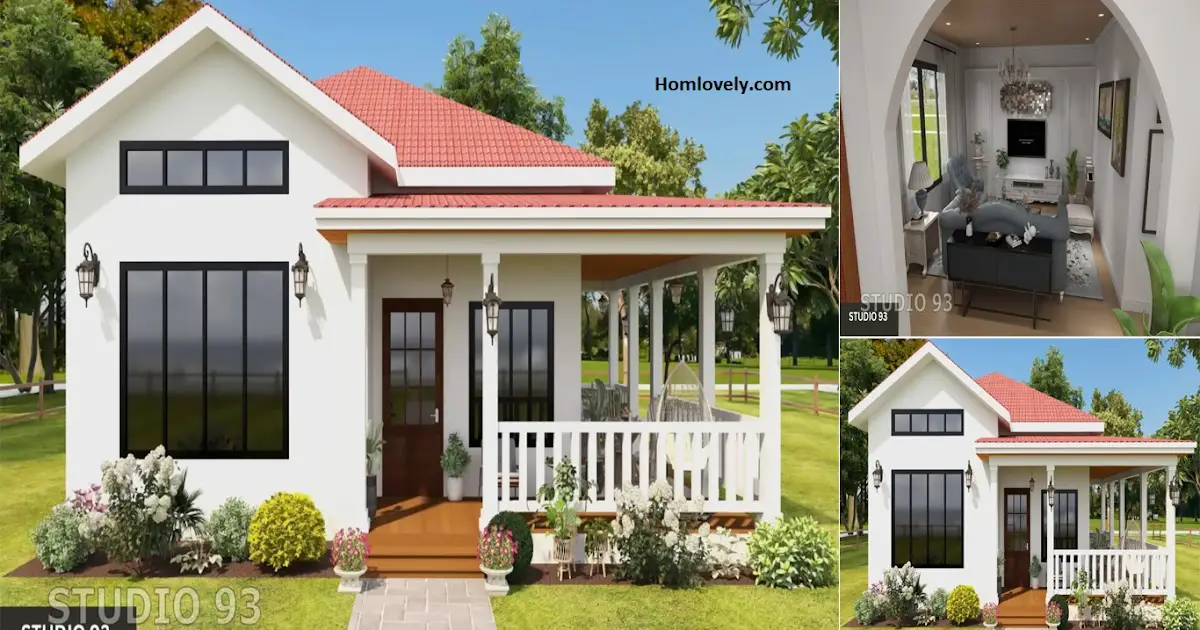Share this
 |
| 10.5 x 6.5 Meters Simple Small House Design Ideas |
— Simple home design does not always have to be small, but you can take advantage of large lots and still have a simple and modern house. This time, the house concept is based on a size of 10.5 x 6.5 meters with a neat and complete spatial arrangement. Starting with the exterior or interior, the design of the house this time appears appealing as a residential house. Check out the full details on 10.5 x 6.5 Meters Simple Small House Design Ideas below:
Detail facade
%200-33%20screenshot.png)
This is the detailed appearance of the house’s facade that is elegant and neat, the natural color exterior with a combination of brown gives a charming impression for a large residence. The use of sturdy pillars enhances the house’s magnificence; even without the details of combination elements, this house appears comfortable and modern.
Model of a house roof
%201-3%20screenshot%20(1).png) |
This house has a distinctive roof design. The half-sloping flat roof model provides a more assertive and modern home concept. The roof model is distinguished for the main residence and terrace, so that the concept appears to be an elegant modern minimalist house as it is today.
Living room
%202-43%20screenshot.png) |
The first interior in this room is the living room. The concept of the living room is made private by the presence of additional partitions separating the back areas. The living room has a modern minimalist concept that remains natural due to the addition of wood elements for cabinet furniture and room partitions.
Details of floor plan
%202-14%20screenshot.png) |
Here are the details of the floor plan and size of the house that are clearly visible in the image. There is a terrace area, living room, bedroom, bathroom, dining room, and kitchen, as well as a laundry room in the back.
Dining room and kitchen
%204-30%20screenshot.png) |
The kitchen and dining room are combined in this house. The L-shaped kitchen maximizes cooking activities and makes the owner’s life easier. Integrated with the dining room to maximize the interior of the house despite its size. This method will also not require you to add new space so that the interior remains functional and organized.
Bedroom ideas
%204-44%20screenshot.png) |
The bedroom is an important room in the house, and its design is appealing. Starting with the mattress, cabinet, and lamp table, the arrangement is perfect. This bedroom incorporates the concept of earth nuances, so some of the furniture is made of wood.
Author : Lynda
Editor : Munawaroh
Source : Pinoy House Design
is a home decor inspiration resource showcasing architecture, landscaping, furniture design, interior styles, and DIY home improvement methods.
Visit everyday. Browse 1 million interior design photos, garden, plant, house plan, home decor, decorating ideas.
