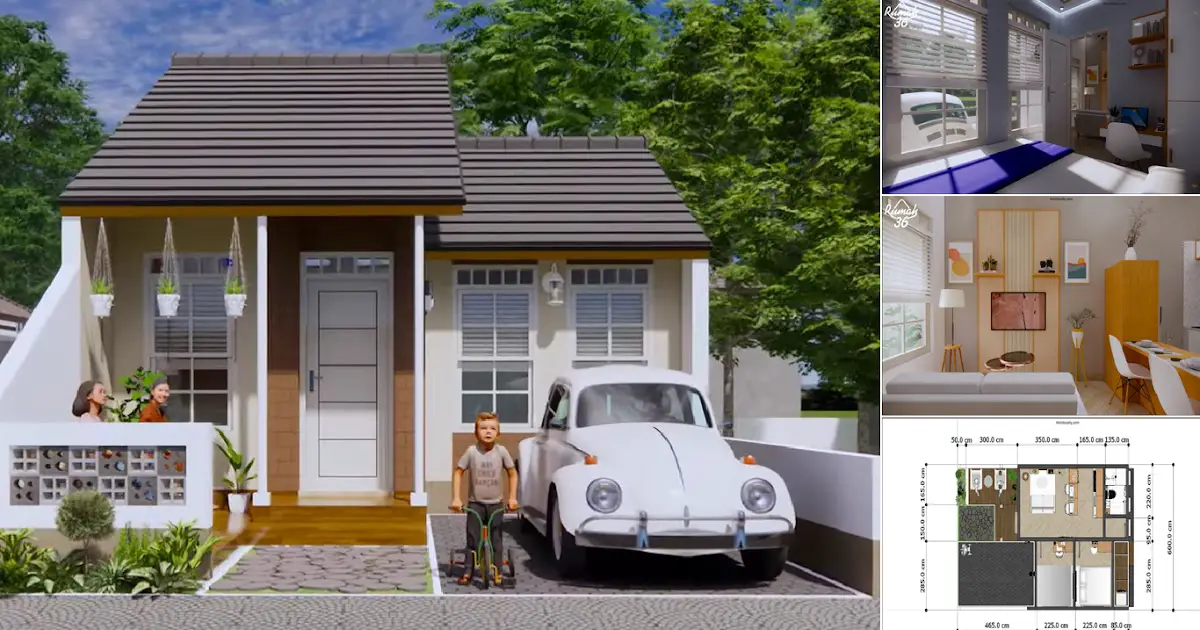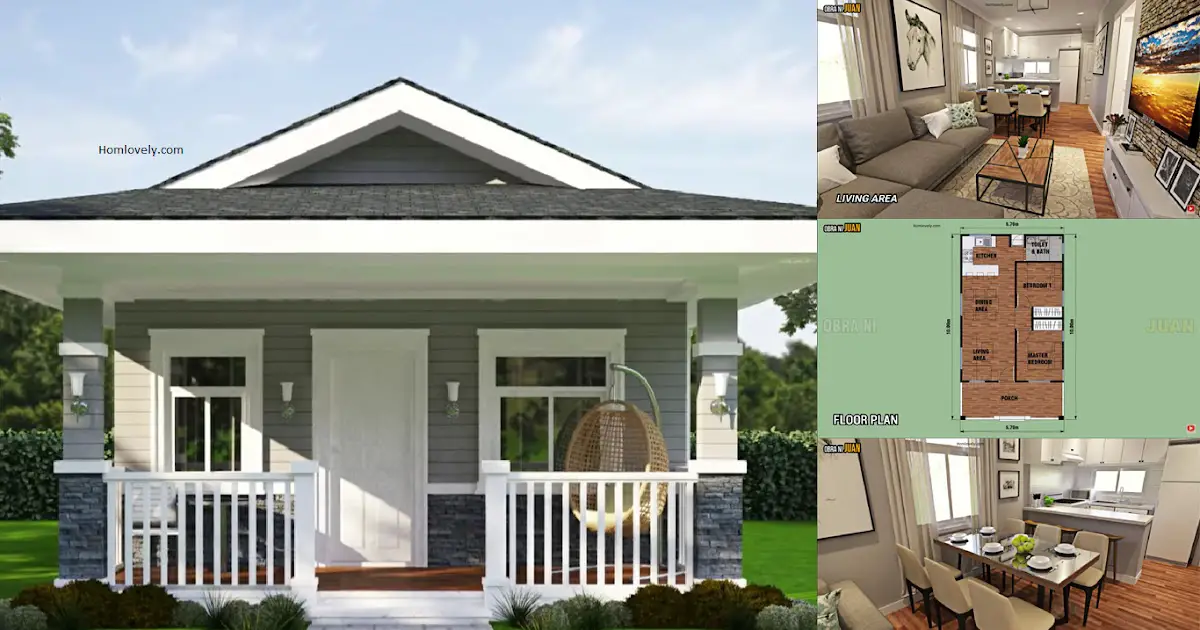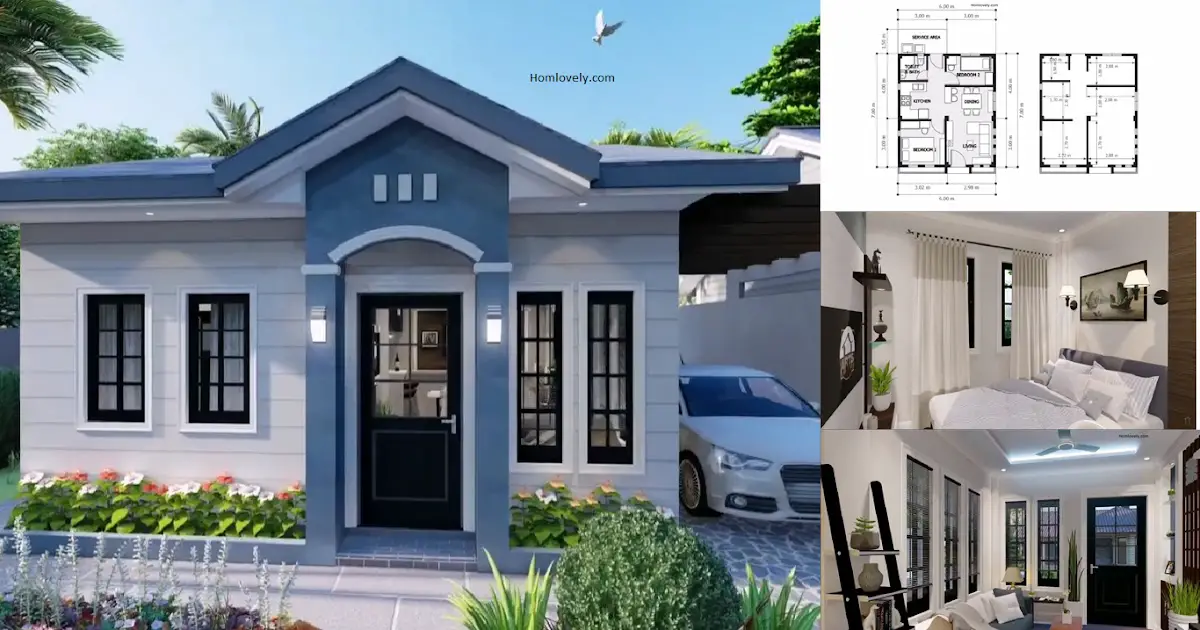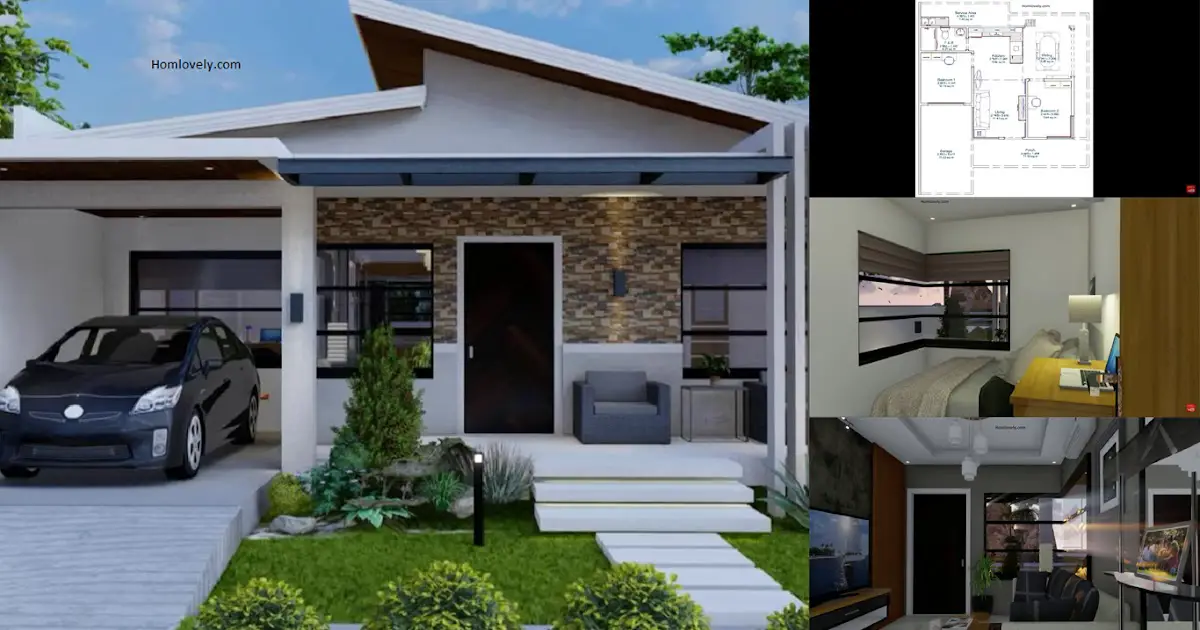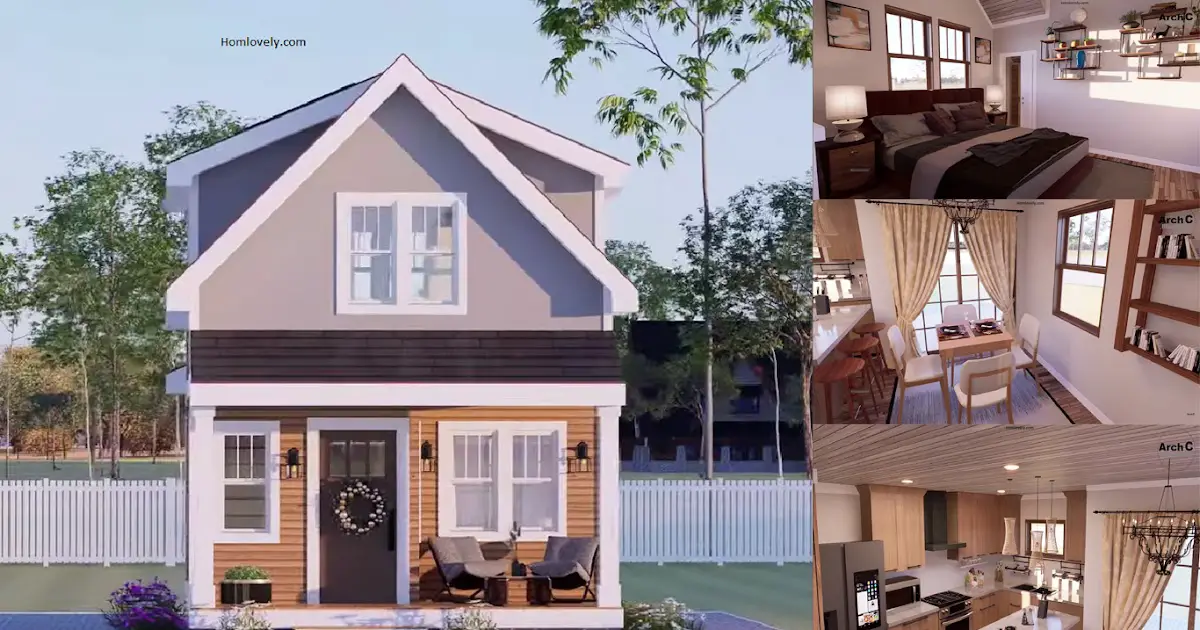Share this
Facade
.png)
The simple and beautiful design of the house facade with various simple exteriors makes the house look charming. This house has an carport area, suitable for those of you who have private vehicles. In this front area there is a relaxing area like this design.
Main area
.png)
Entering the house there is a main area consisting of living area, kitchen and dining area. This living area is simply designed with a minimalist look. Although it is built in a small area, the smart layout of the area makes the house feel comfortable and spacious. This design is very suitable for houses with a small area.
Bedroom
.png)
This 6 x 10 m wide house has 2 bedrooms. Now let’s take a look at one of the bedrooms in this house. This bedroom has a simple and awesome look with various modern interior designs. This room can be filled with a large bed, desk, chair and closet. Although small, this room can provide comfort as well as beauty with the large windows that make the room feel warm and fresh.
Floor plan
.png)
Lets take a look at the detail of this house design, it has :
– Porch
– Living area
– Kitchen and dining area
– 2 Bedrooms
– Bathrooms
– Laundry area
– Carport area
That’s 1-Storey Modern House Design ( 6 x 10 m ) with 2 Bedrooms. Perhaps this article inspire you to build your own house.
Author : Devi
Editor : Munawaroh
Source : Youtube Rumah 36
